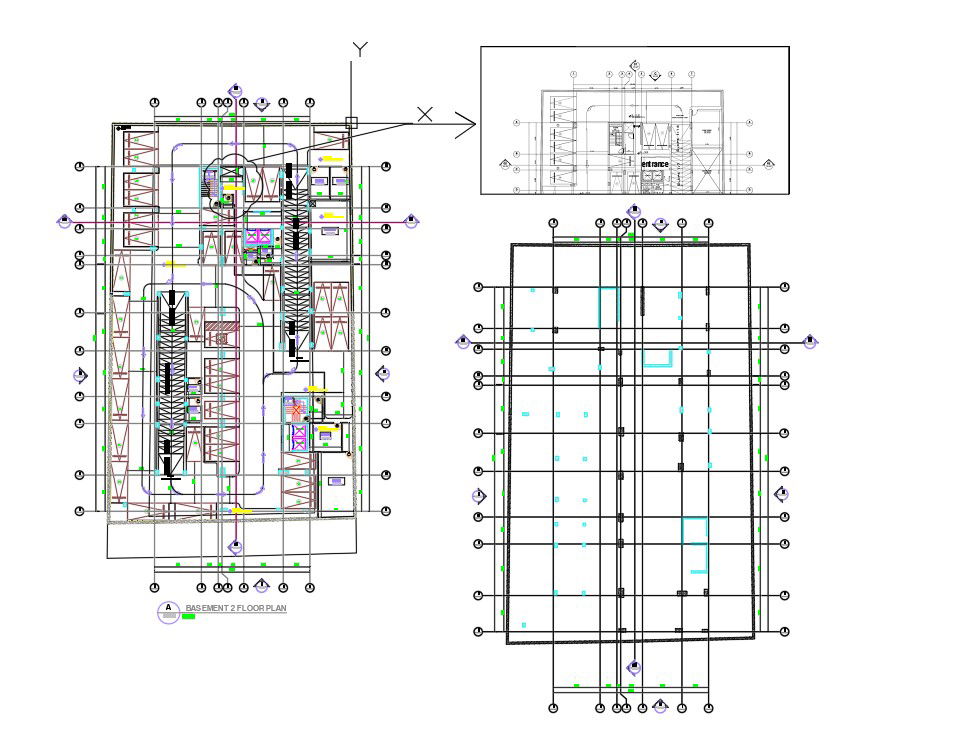22x50m mall basement floor plan CAD drawing
Description
22x50m mall basement floor plan CAD drawing is given in this file. A water tank, elevator, electric room, and storage rooms are available. For more details download the CAD drawing file from our cadbull website.
Uploaded by:

