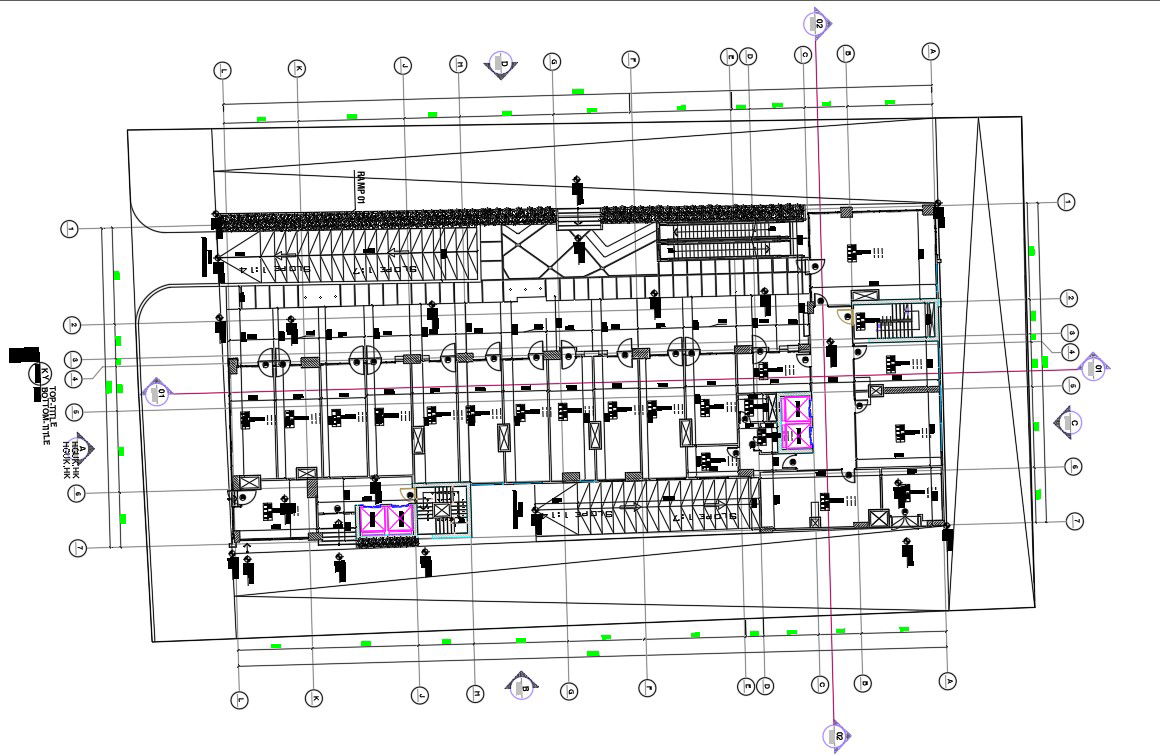22x50m mall ground floor plan CAD drawing
Description
22x50m mall ground floor plan CAD drawing is given in this file. On this ground floor, shops, and elevators are available. For more details download the CAD drawing file from our cadbull website.
Uploaded by:

