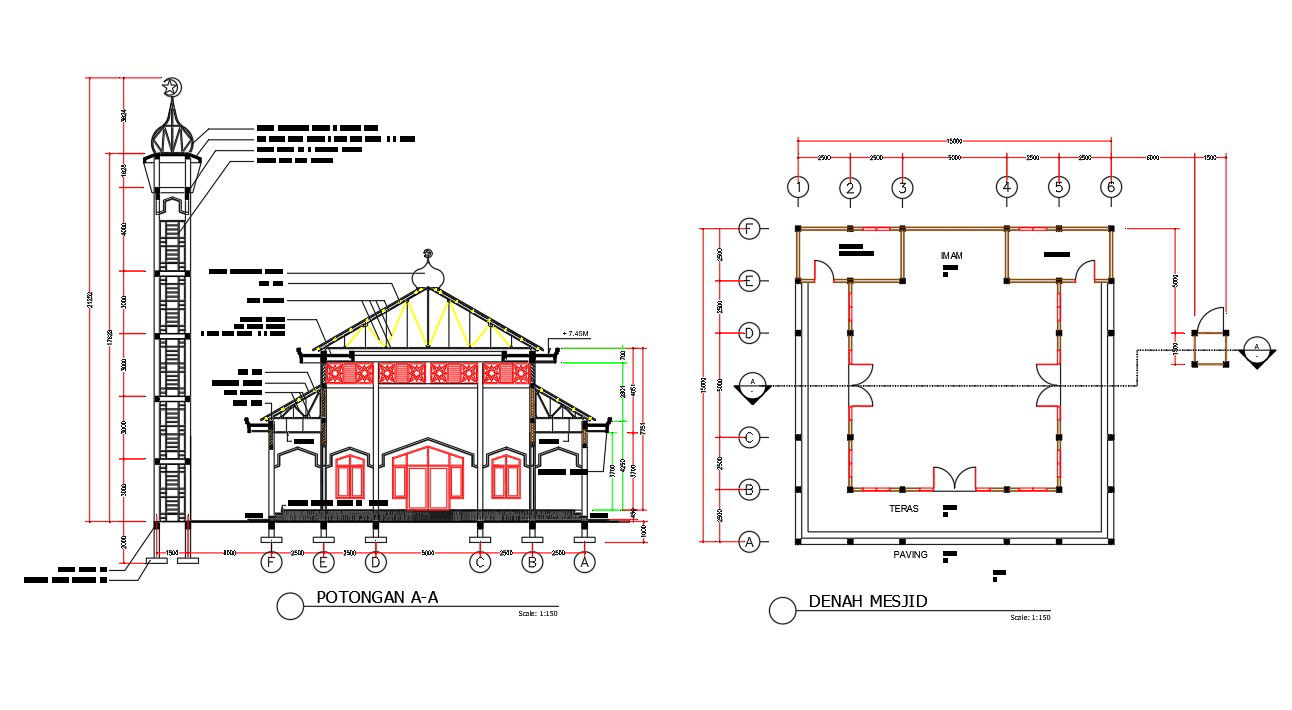15x15m mesjid plan with section view drawing
Description
15x15m mesjid plan with section view drawing is given in this CAD file. The total area of the mosque is 225m2. The height of the mosque is 7751mm up to slab level. Pavements were done around the mosque building. A detail of the roof truss is provided. For more details download the CAD file from our cadbull website.
Uploaded by:
