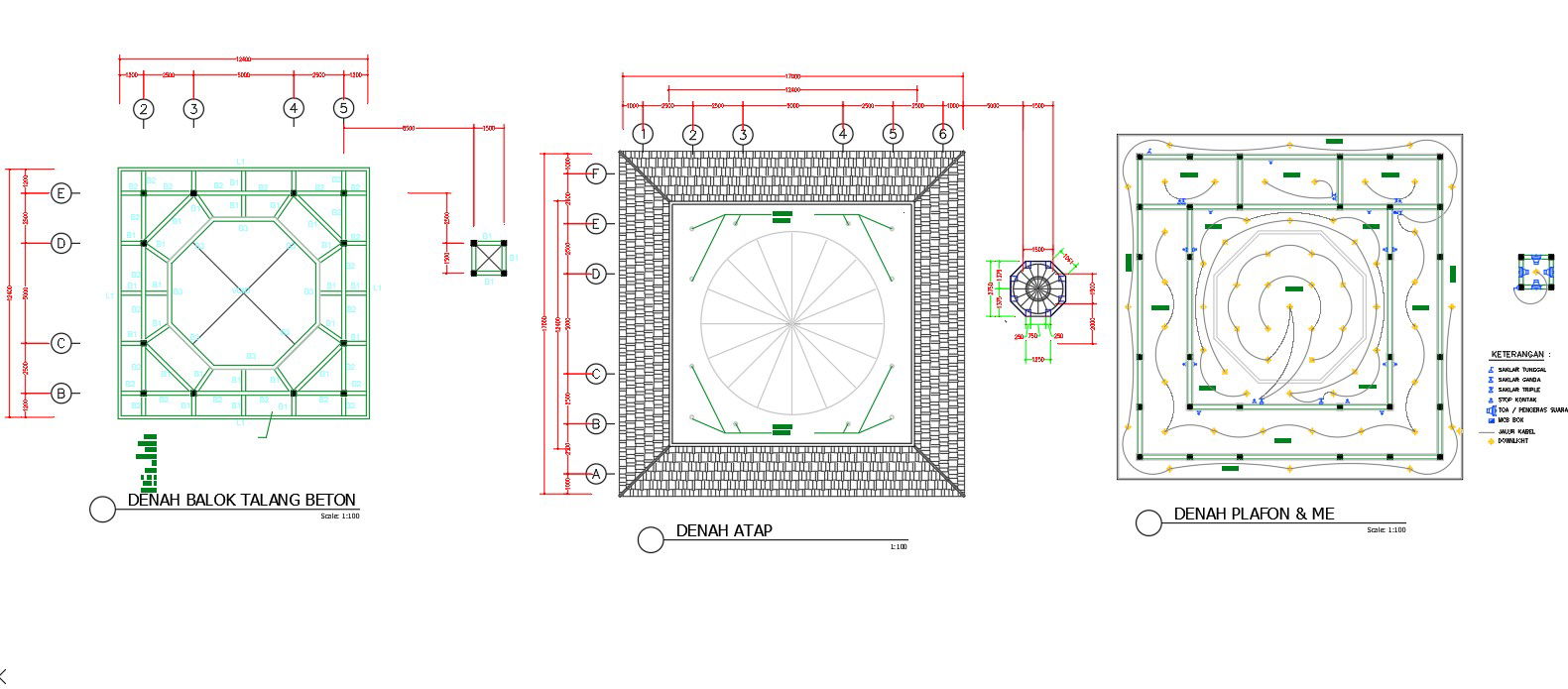17x17m mosque roof plan truss with measurement drawing
Description
17x17m mosque roof plan truss with measurement drawing is given in this CAD file. The concrete gallery is provided for the area of the 12.x12.4m. For more details download the
Uploaded by:

