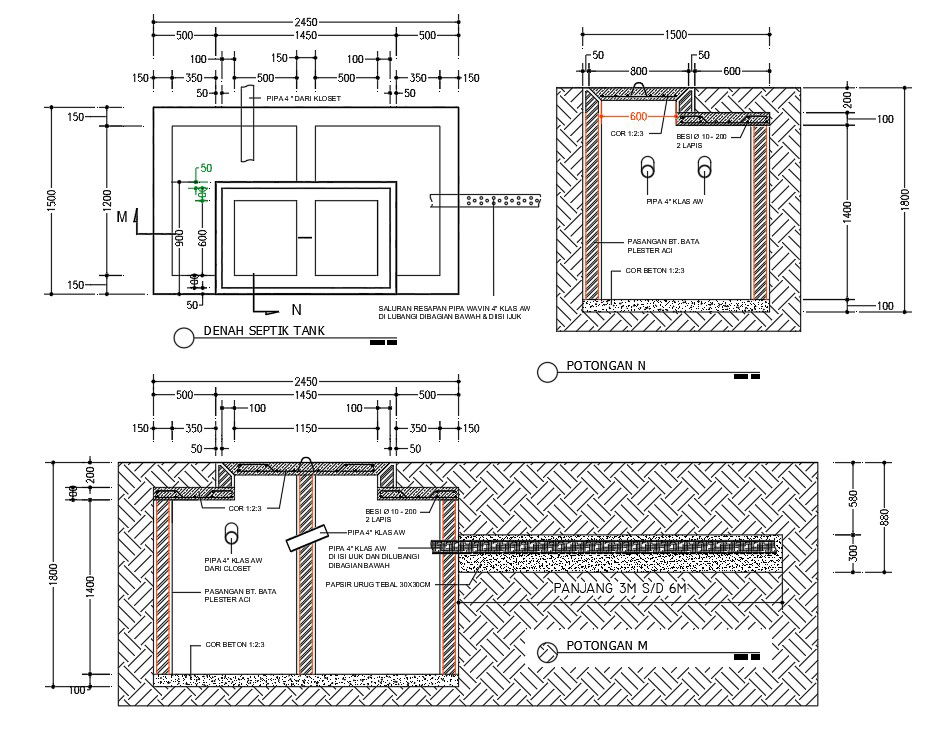2450x1500mm septic tank plan with section view
Description
2450x1500mm septic tank plan with section view is given in this AutoCAD drawing. The total height of the septic tank is 1800mm. 4” diameter pipe is provided for the outlet. 1:2:3 concrete is provide. Pipe 4" class aw in contents of fiber and installed in the below section of the tank. For more details download the CAD file from our cadbull website.
File Type:
DWG
File Size:
4.6 MB
Category::
Dwg Cad Blocks
Sub Category::
Sanitary CAD Blocks And Model
type:
Free
Uploaded by:

