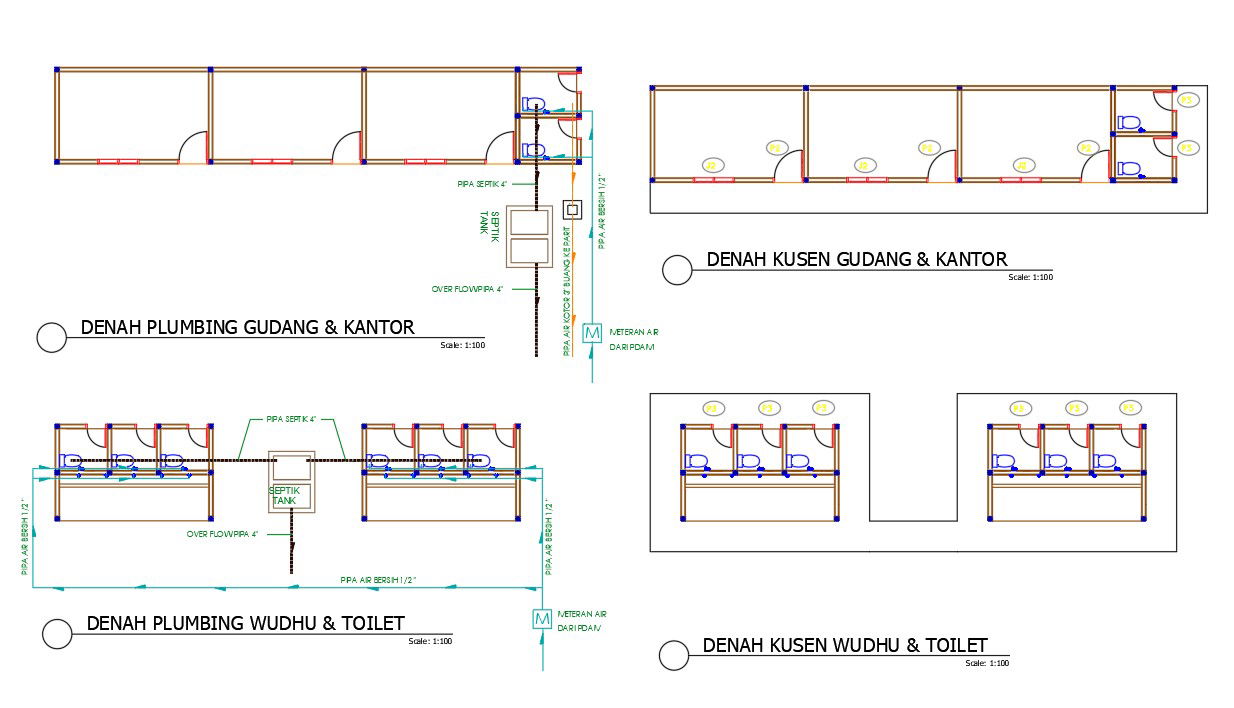19x5m warehouse and office plumbing layouts
Description
19x5m warehouse and office plumbing layouts are given in this CAD model. A common toilet plumbing layout is given. The length and breadth of the warehouse is 19m and 5m respectively. For more details download the CAD file from our cadbull website.
Uploaded by:
