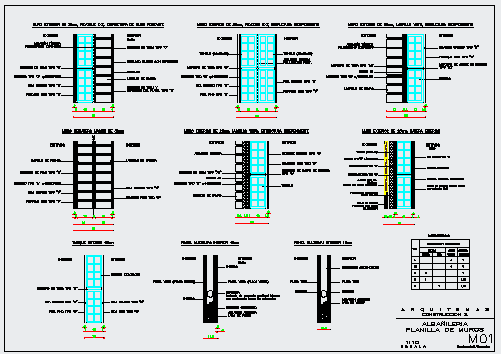Detail drawing of walls constructive design drawing
Description
Here the Detail drawing of walls constructive design drawing with all detail and 30 cm EXTERIOR WALL, SEAT BRICK, INDEPENDENT STRUCTURE design drawing in this auto cad file.
Uploaded by:
zalak
prajapati

