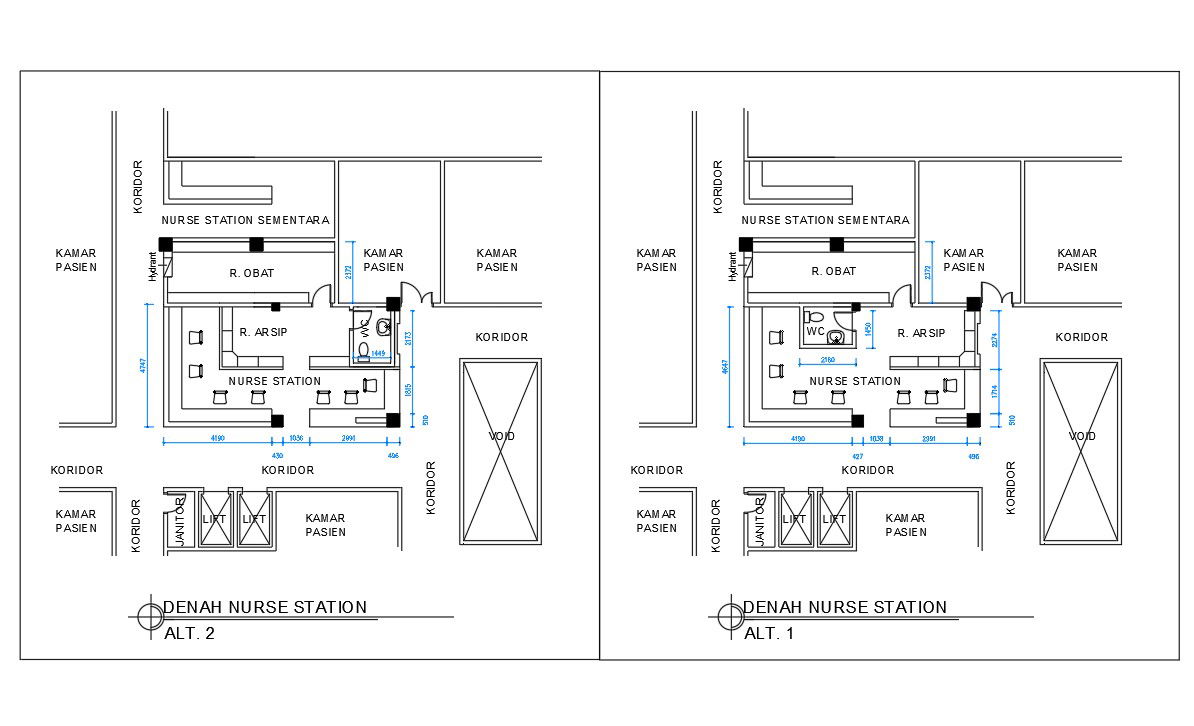16x17m hospital plan with nurse station
Description
16x17m hospital plan with nurse station is given in this CAD file. Nurse station, corridor, patient’s room, common toilets, and medical rooms are available. For more details download the CAD file from our cadbull website.
Uploaded by:
