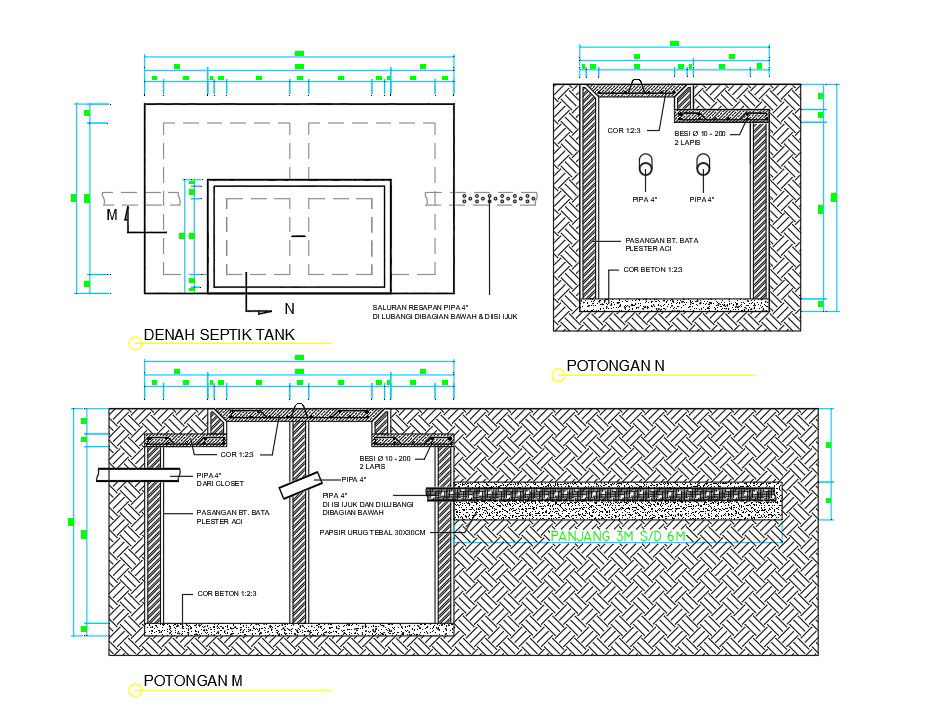245x150cm septic tank plan with section drawing
Description
245x150cm septic tank plan with section drawing is given in this file. The total height of the septic tank is 180cm. 4” pipe is provided. 1:2:3 concrete is provided at the bottom of the tank. For more details download the CAD file from our cadbull website.
File Type:
DWG
File Size:
380 KB
Category::
Dwg Cad Blocks
Sub Category::
Sanitary CAD Blocks And Model
type:
Gold
Uploaded by:
