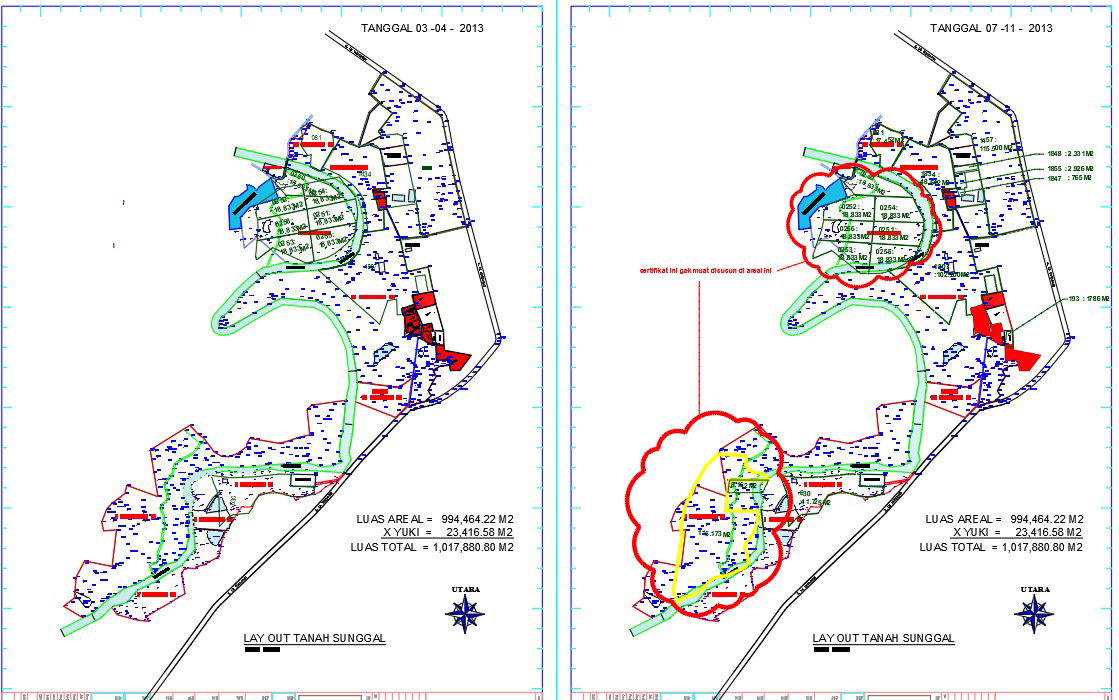Lay out sunggal land architecture drawing
Description
Lay out sunggal land architecture drawing is given in this file. Other details are given in this file. For more details download the CAD drawing file from our cadbull website.
File Type:
DWG
File Size:
913 KB
Category::
Urban Design
Sub Category::
Architecture Urban Projects
type:
Gold
Uploaded by:
