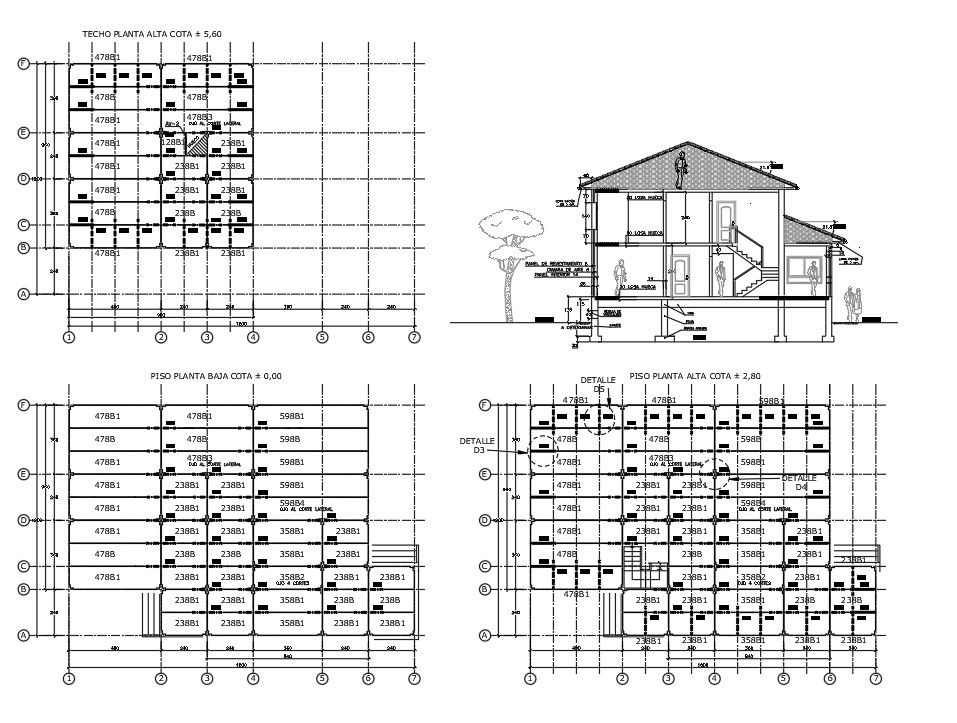18x12m office plan architecture drawing
Description
18x12m office plan architecture drawing is given in this CAD file. A section view of the office building, floor plans, beam section, column section, and construction drawings are given. For more details download the CAD drawing file from our cadbull website.
Uploaded by:
