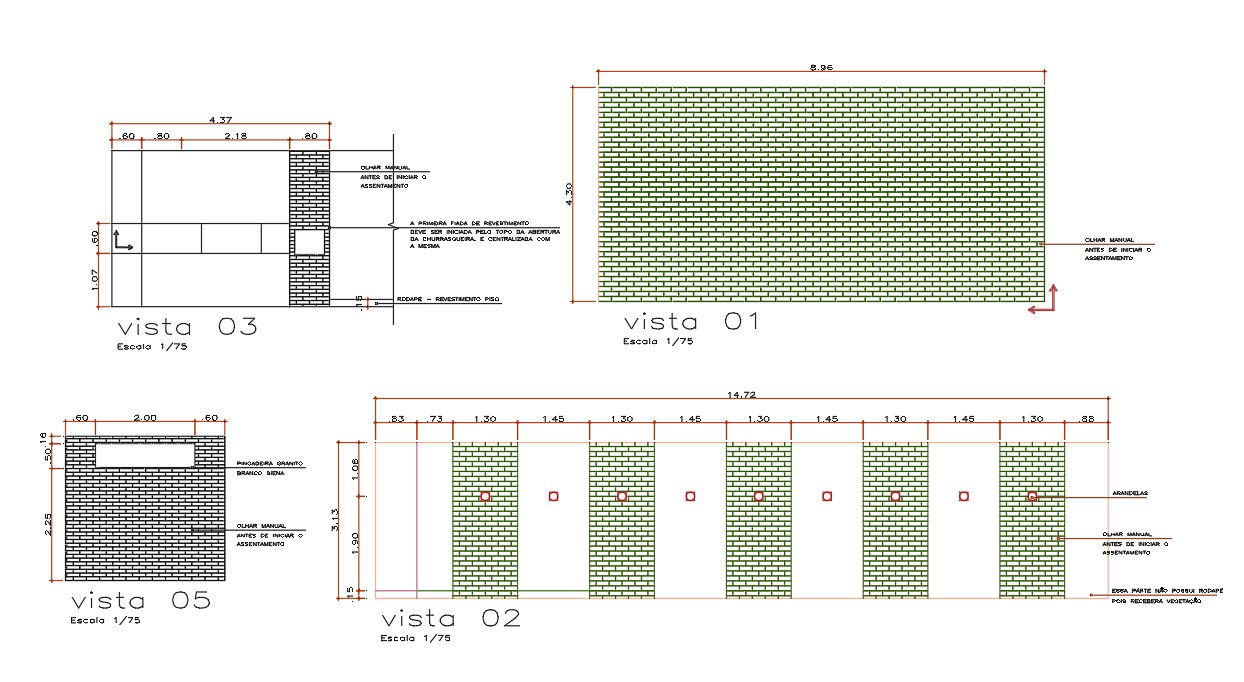An elevation of the house building wall drawing
Description
An elevation of the house building wall drawing is given in this file. A total height of the building is 3.13m. For more details download the CAD drawing file from our cadbull website.
Uploaded by:
