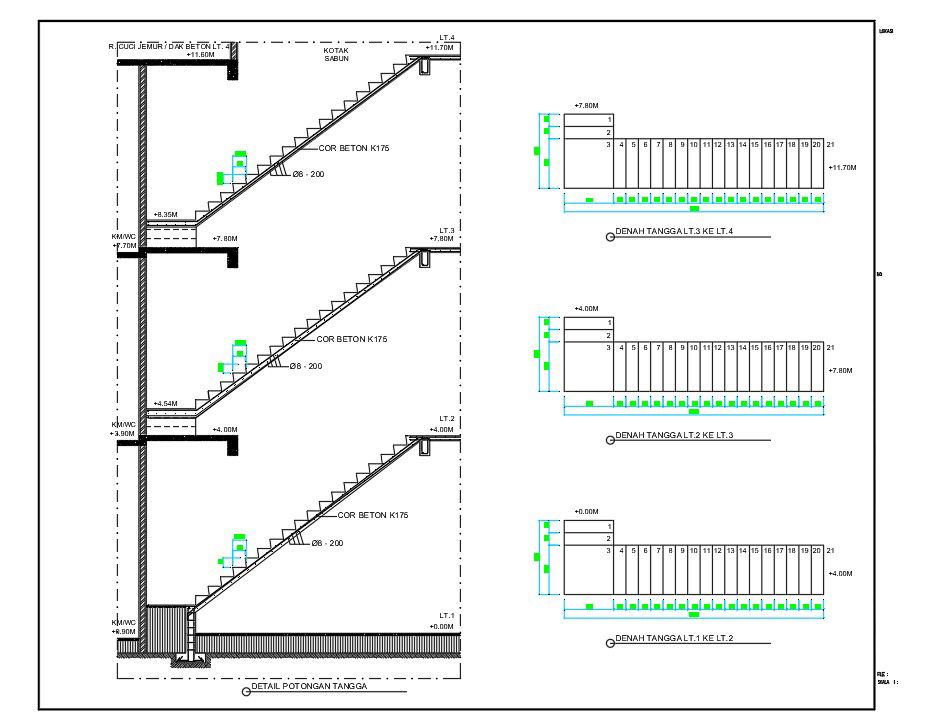47x23m shopping building staircase section view
Description
47x23m shopping building staircase section view is given in this file. A total height of the building is 11.7m. The staircase reinforcement is provided with dimensions. For more details download the CAD file from our cadbull website.
Uploaded by:

