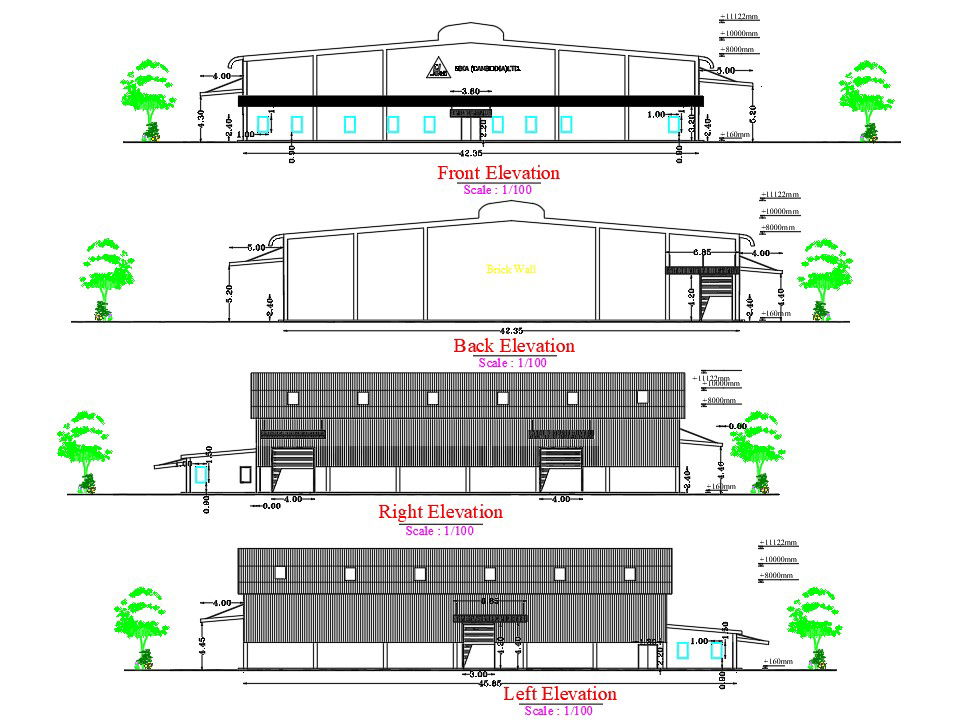An elevation view of the 42x45m ground floor warehouse building
Description
An elevation view of the 42x45m ground floor warehouse building is given in this model. The front, back side, left side, and right side elevation views are given. Logistic warehouse room, cool store, General Manager room, meeting room, pantry stationary, waiting room, production office, lockers, gent’s toilet, ladies toilet, testing table, and wash basins are available on this ground floor warehouse building. For more details, download the CAD drawing image and AutoCAD files from our website cadbull.
Uploaded by:
