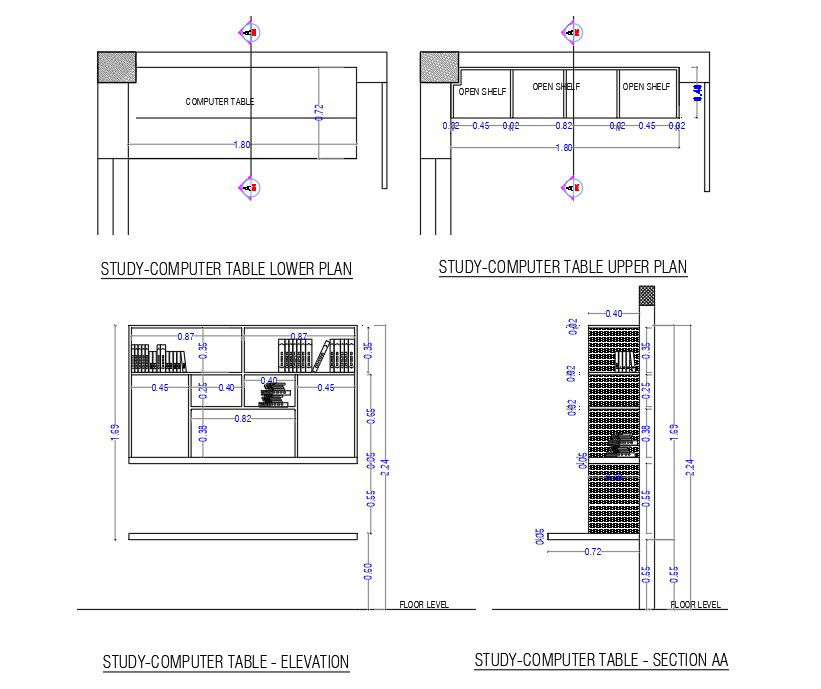The study computer table plan and section view
Description
The study computer table plan and section view is given in this file. Study computer lower plan, upper plan, section, and elevation views are given. For more details, download the CAD drawing image and AutoCAD files from our website cadbull.
File Type:
DWG
File Size:
11.3 MB
Category::
Interior Design
Sub Category::
Education Interiors Design Projects
type:
Free
Uploaded by:

