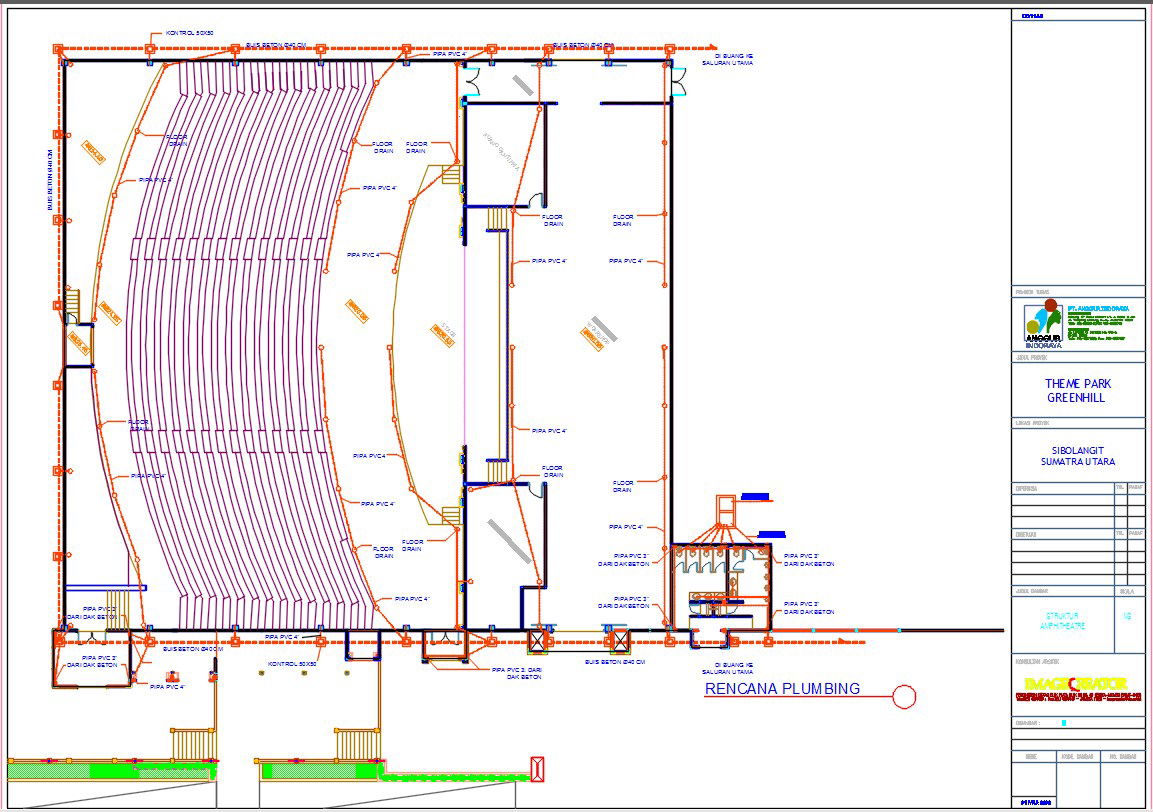42x40m theme park plumbing layout CAD drawing is given in this model
Description
42x40m theme park plumbing layout CAD drawing is given in this model. The drain pipe, 4” PVC pipes, 3” PVC pipe, control valve, and other details are mentioned. Pipe lines are given to the public toilet. The water closet, wash basins, and showers. The pipe lines are provided around the theme park. For more detail download the AutoCAD drawing file from our cadbull website.
Uploaded by:
