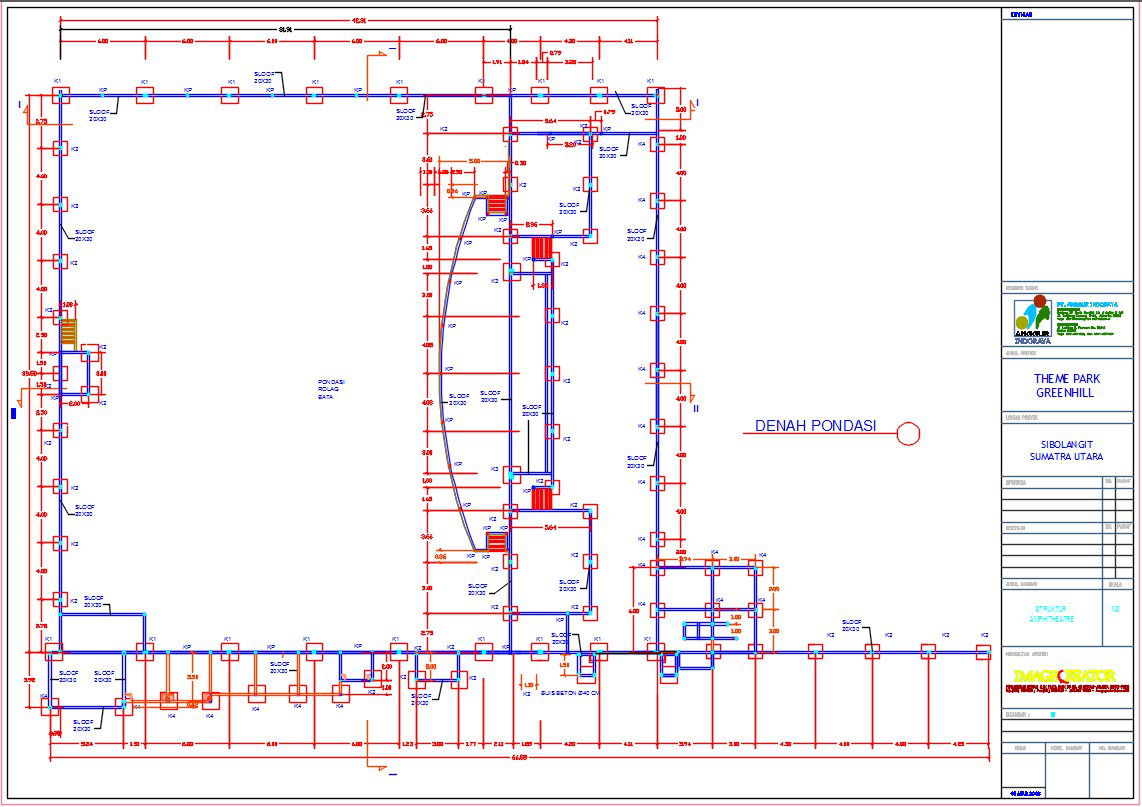42x40m theme park foundation location drawing
Description
42x40m theme park foundation location drawing is provided in this CAD model. Each foundation is noted by the K. And also, the column locations are mentioned. For more detail download the AutoCAD drawing file from our cadbull website.
Uploaded by:
