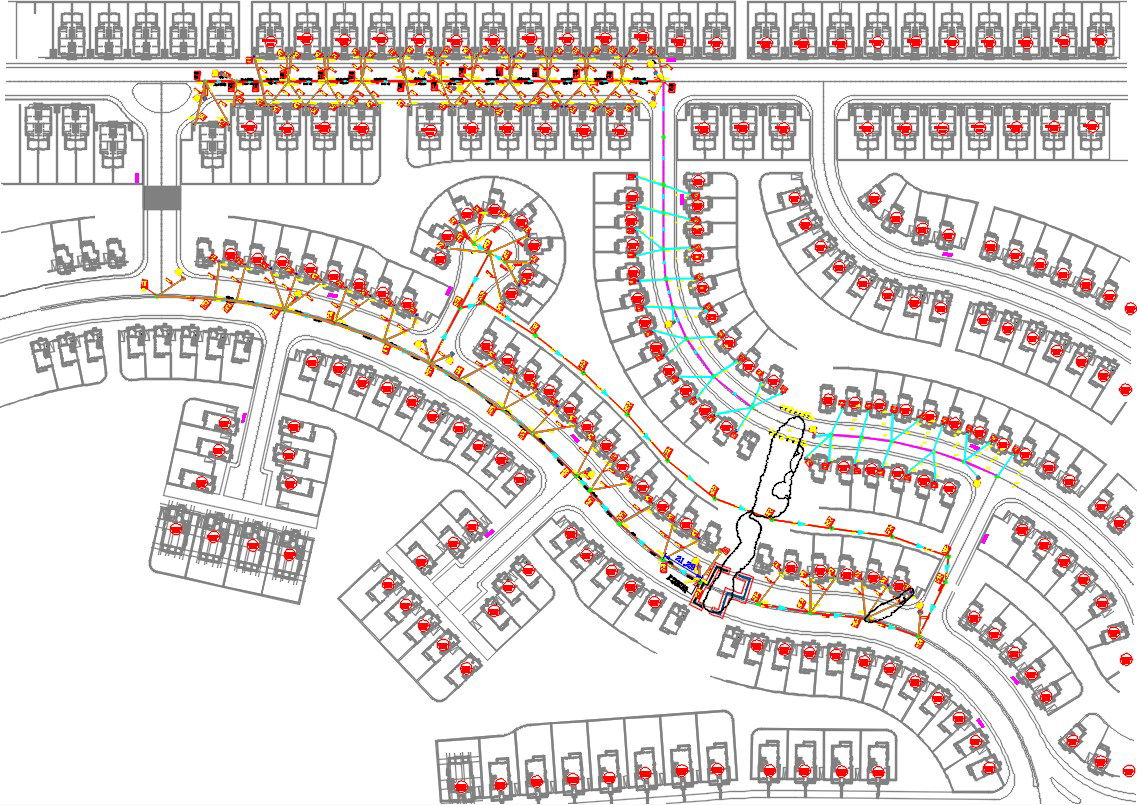Mountain View chills out park master plan
Description
Mountain View chills out park master plan is given in this CAD file. In this, many houses are provided like villa and bungalow houses. For these houses, the plumbing layouts are given with master plan. These villas have all amenities. For more detail download the AutoCAD drawing file from our cadbull website.
Uploaded by:
