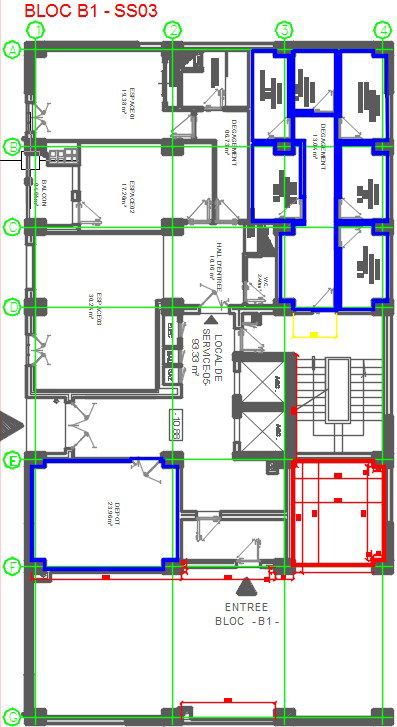14x26m accommodation residential house plan ground floor door location drawing
Description
14x26m accommodation residential house plan ground floor door location drawing is given in this file. On this ground floor, storage room, spaces, balconies, and common toilets are available. For more detail download the AutoCAD drawing file from our cadbull website.
Uploaded by:

