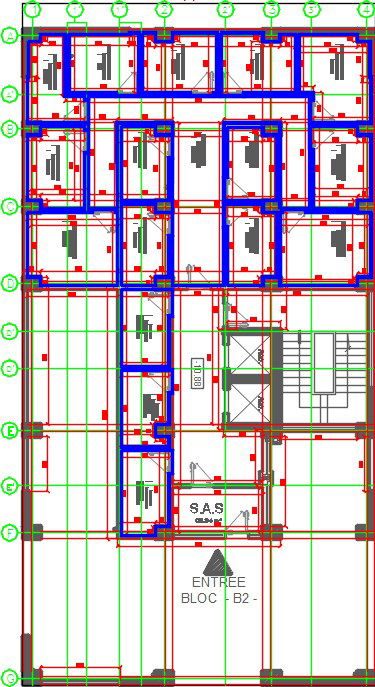14x26m accommodation residential floor slab drawing
Description
14x26m accommodation residential floor slab drawing is given in this model. Car parking, boxing storage, lift, and common toilets are available on this basement floor. For more detail download the AutoCAD drawing file from our cadbull website.
Uploaded by:
