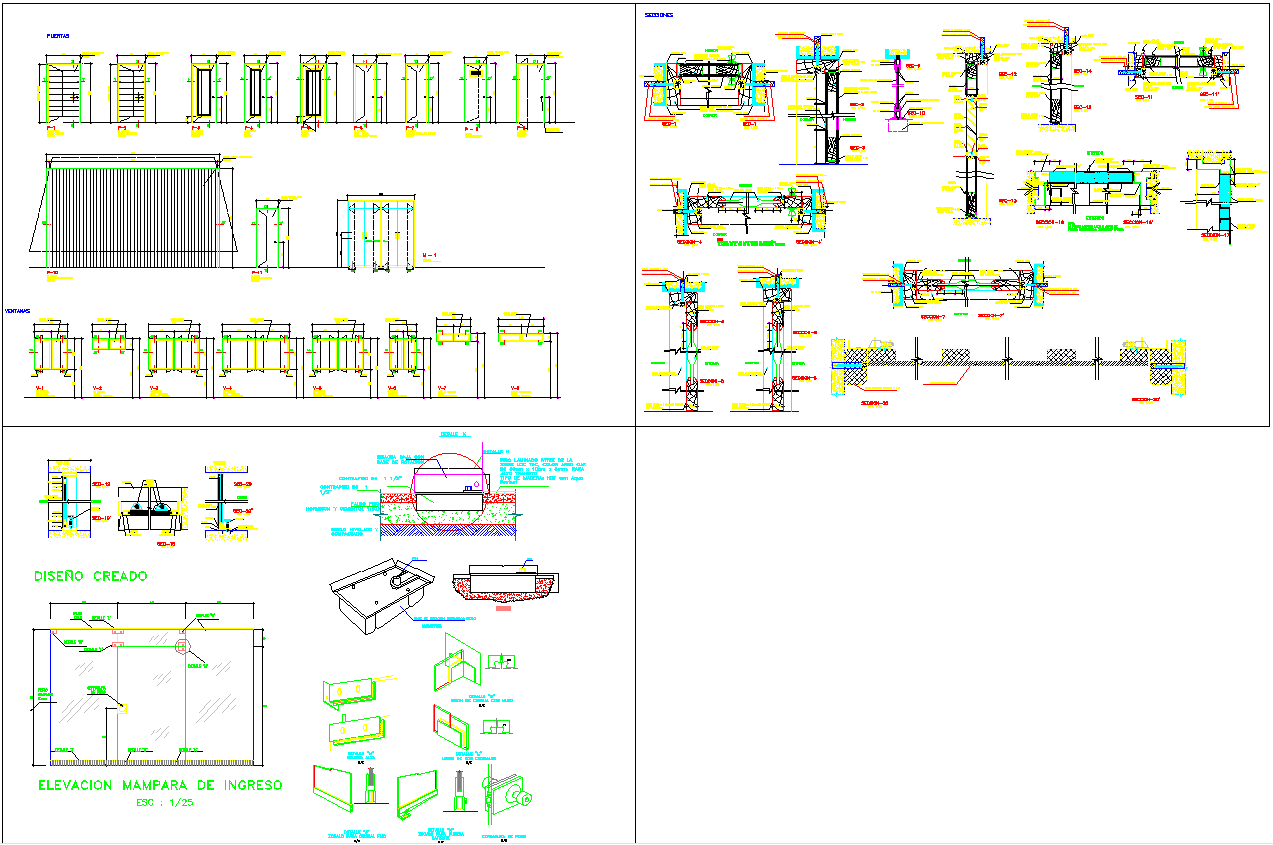Door and window detail cad drawing
Description
Various type of door and window detail AutoCAD Dwg files include plan, elevations, and sections.
File Type:
DWG
File Size:
348 KB
Category::
Dwg Cad Blocks
Sub Category::
Windows And Doors Dwg Blocks
type:
Gold
Uploaded by:
K.H.J
Jani

