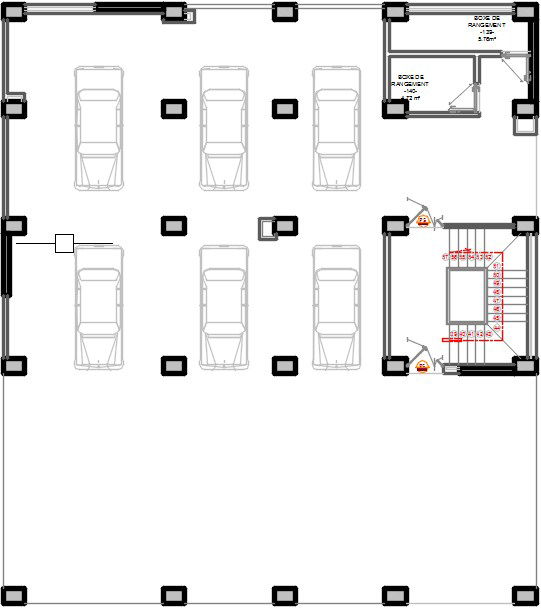17x14m Block D apartment basement floor plan
Description
17x14m Block D apartment basement floor plan is provided in this CAD drawing. 6 car can park in this basement floor. Store room, and car parking are available. For more details download the AutoCAD drawing file from our Cadbull website.
Uploaded by:

