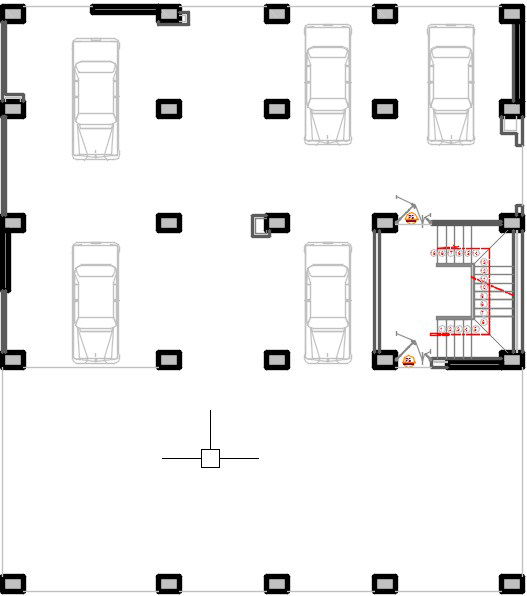17x14m Block D D1 apartment basement 3 floor plan
Description
17x14m Block D D1 apartment basement 3 floor plan is provided in this CAD drawing. 6 cars can park in this basement floor. Staircase and car parking are available. For more details download the AutoCAD drawing file from our Cadbull website.
Uploaded by:
