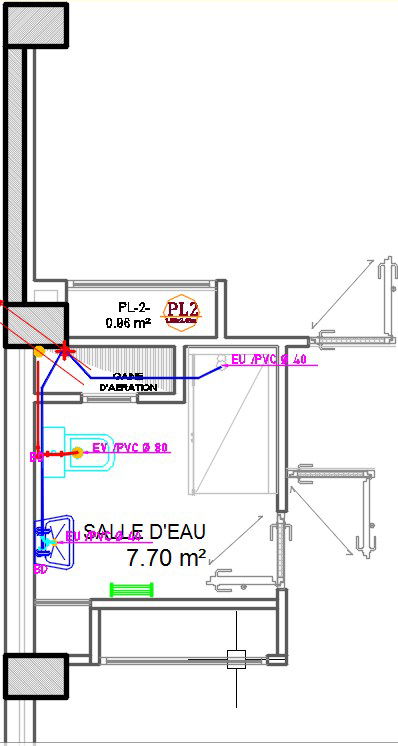300x350cm common bathroom 2D CAD drawing
Description
300x350cm common bathroom 2D CAD drawing is given in this file. Wash basin, dryer, water closet, and pipe taps are provided. For more details download the AutoCAD drawing file from our Cadbull website.
Uploaded by:

