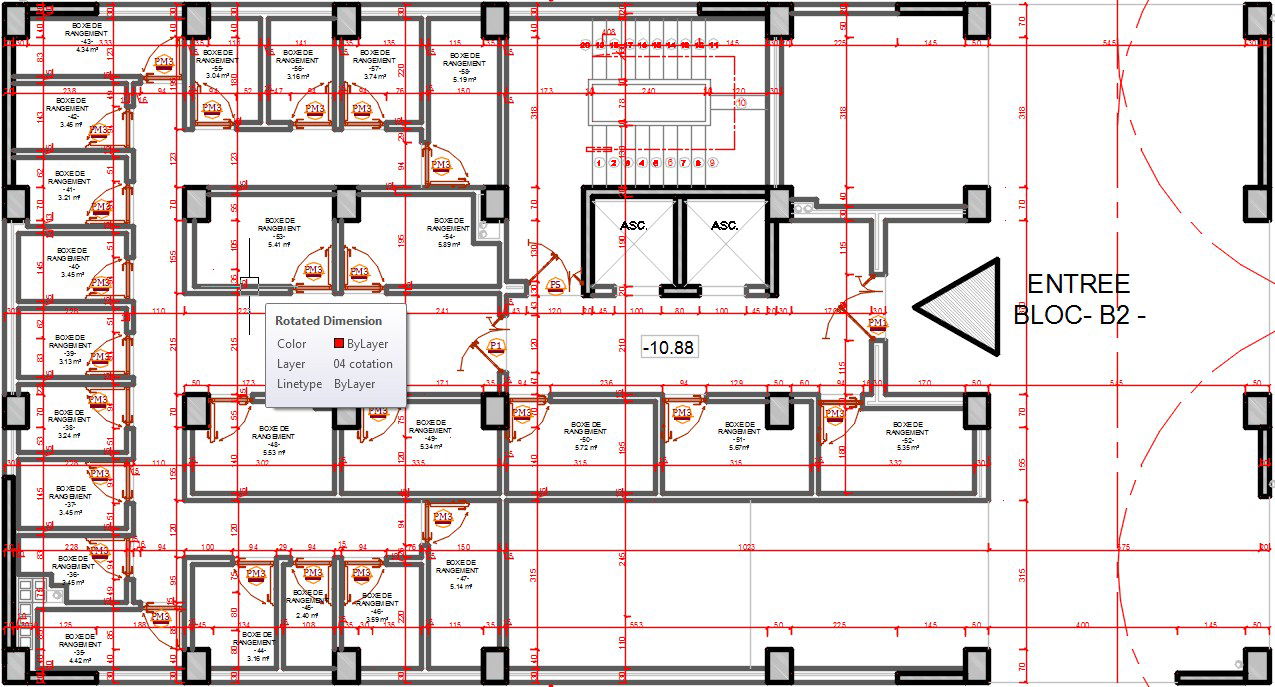26x14m service apartment ground floor plan view
Description
26x14m service apartment ground floor plan view is given in this model. The store rooms are available on this plan. The dimension of each room is given in the meter. For more details download the AutoCAD drawing file from our Cadbull website.
Uploaded by:

