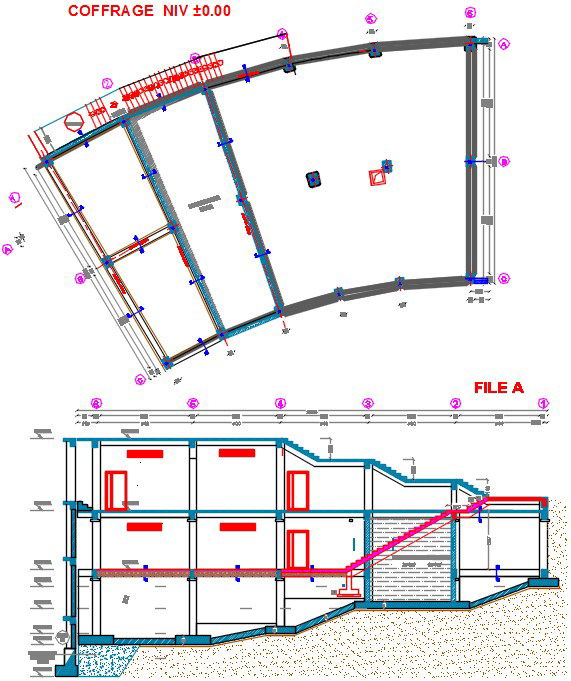26x14m building formwork level and section
Description
26x14m building formwork level and section view is given in this AutoCAD 2D file. Water tank is provided with the measurement. Beam and column sizes are mentioned. For more details download the AutoCAD drawing file from our Cadbull website.
File Type:
DWG
File Size:
12.6 MB
Category::
Construction
Sub Category::
Construction Detail Drawings
type:
Gold
Uploaded by:

