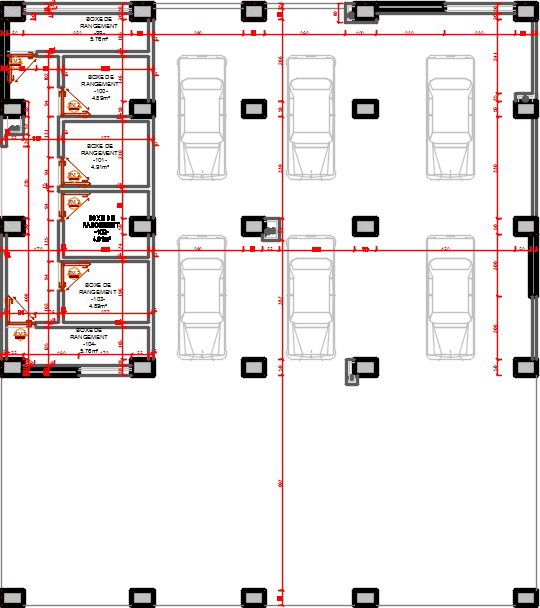17x20m D block apartment plan 2D AutoCAD drawing
Description
17x20m D block apartment plan 2D AutoCAD drawing is given in this file. On this floor, car parking and store rooms are available.6 cars can park in this area. For more details download the AutoCAD drawing file from our Cadbull website.
Uploaded by:
