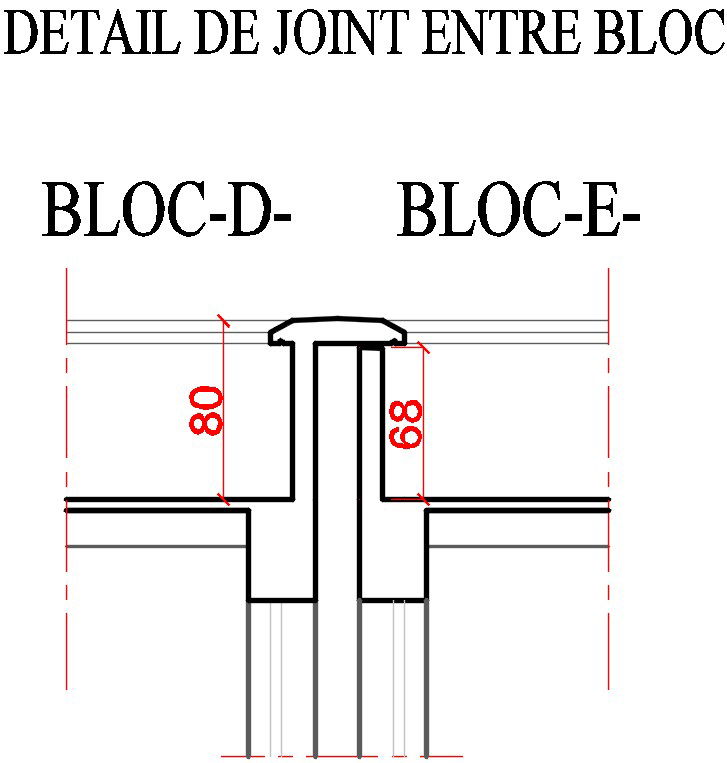26x14m apartment building block D and block E joint detail drawing
Description
26x14m apartment building block D and block E joint detail drawing is given in this file. For more details download the AutoCAD drawing file from our Cadbull website.
Uploaded by:

