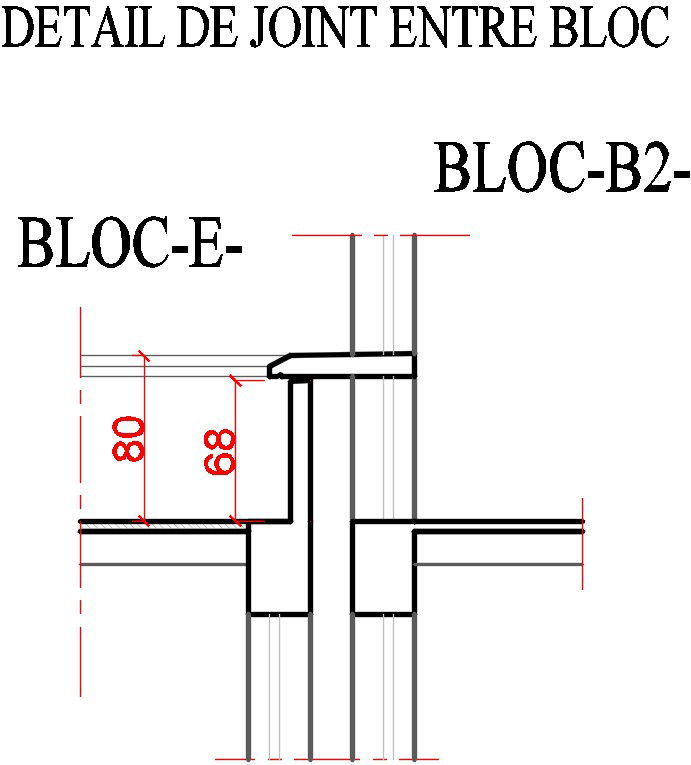26x14m apartment building block E and block B2 joint detail drawing
Description
26x14m apartment building block E and block B2 joint detail drawing is given in this file. For more details download the AutoCAD drawing file from our Cadbull website.
Uploaded by:

