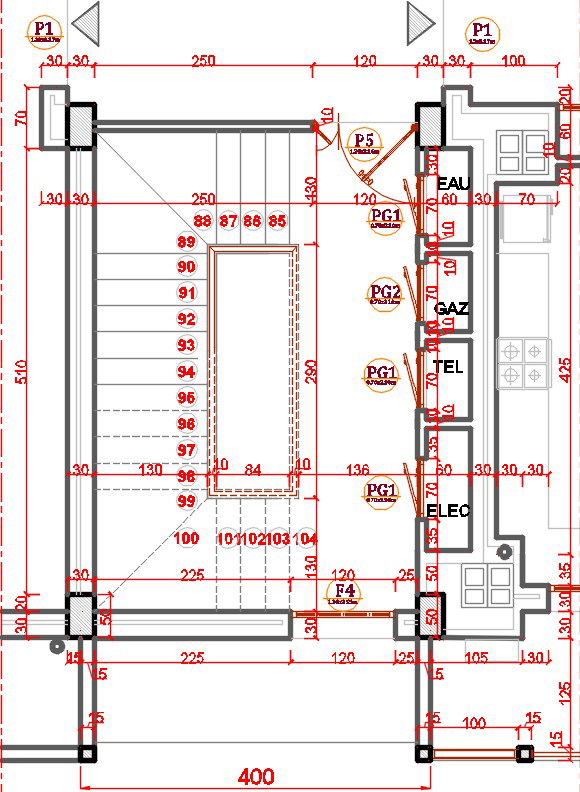6x6m staircase plan 2D AutoCAD drawing is given
Description
6x6m staircase plan 2D AutoCAD drawing is given in this file. Totally 4 columns are provided. The length and breadth of the column are 45cm and 65cm. For more details download the AutoCAD drawing file from our Cadbull website.
Uploaded by:
