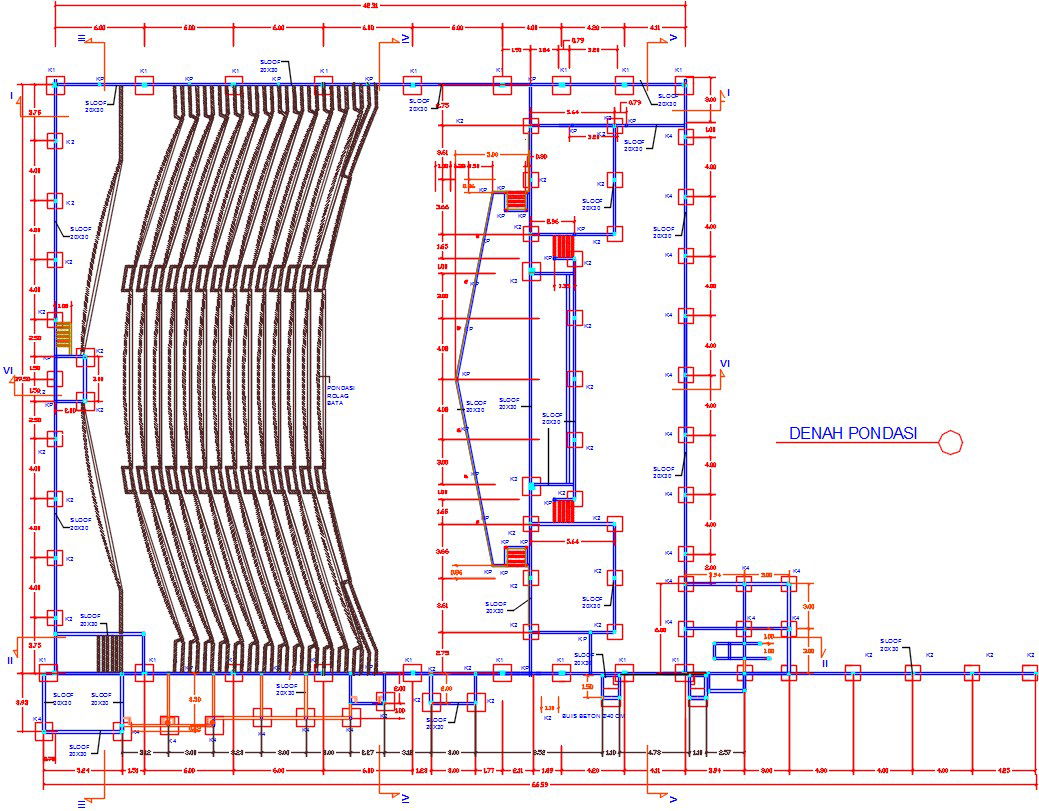42x40m theme park 2nd floor heritage town architecture 2D AutoCAD drawing
Description
42x40m theme park 2nd floor heritage town architecture 2D AutoCAD drawing is given in this file. Amphitheatre, stage, back stage workshop, back ground curtain, male toilet, female toilet, and other details are mentioned. For more details download the AutoCAD drawing file from our Cadbull website.
File Type:
DWG
File Size:
4.5 MB
Category::
Urban Design
Sub Category::
Architecture Urban Projects
type:
Gold
Uploaded by:
