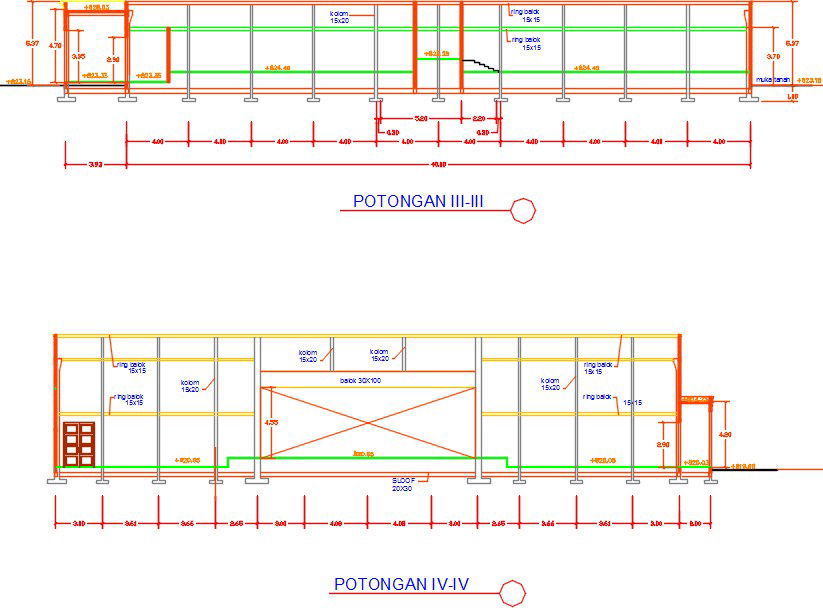The left side section view of the 66x42m heritage building is given
Description
The left side section view of the 66x42m heritage building is given. Amphitheatre, stage, back stage workshop, back ground curtain, male toilet, female toilet, and other details are mentioned. The column head for roof truss mount, practical column, ring beam, beam, and other details are mentioned. For more details download the AutoCAD drawing file from our Cadbull website.
File Type:
DWG
File Size:
4.5 MB
Category::
Urban Design
Sub Category::
Architecture Urban Projects
type:
Gold
Uploaded by:

