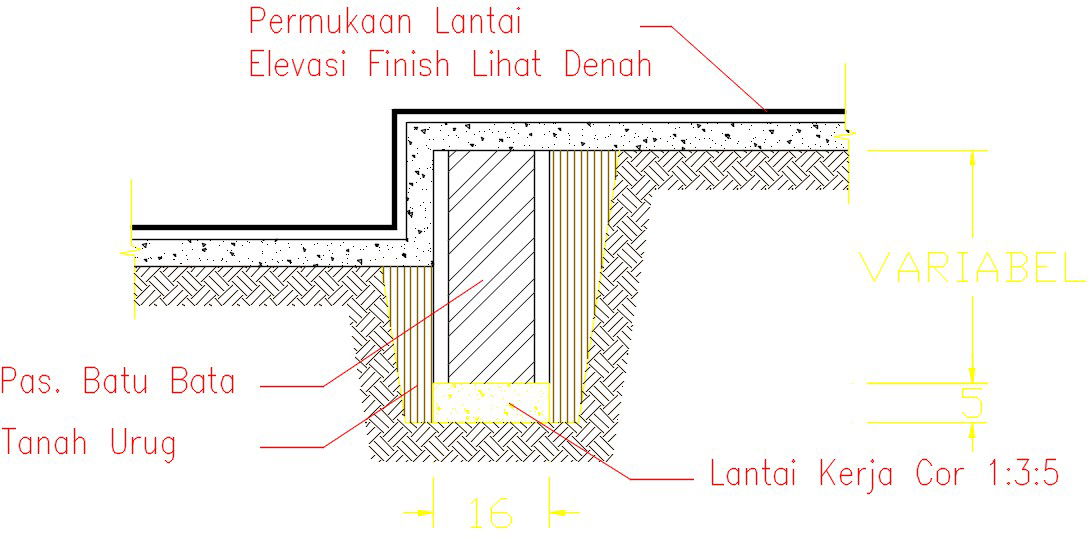160cm brick foundation 2D section drawing is given in this file
Description
160cm brick foundation 2D section drawing is given in this file. Floor Surface, Finish Elevation See Plan, Fit. Brick, Floor Work Cast 1:3:5, Backfill, and other details are mentioned. For more details download the AutoCAD drawing file from our Cadbull website.
Uploaded by:

