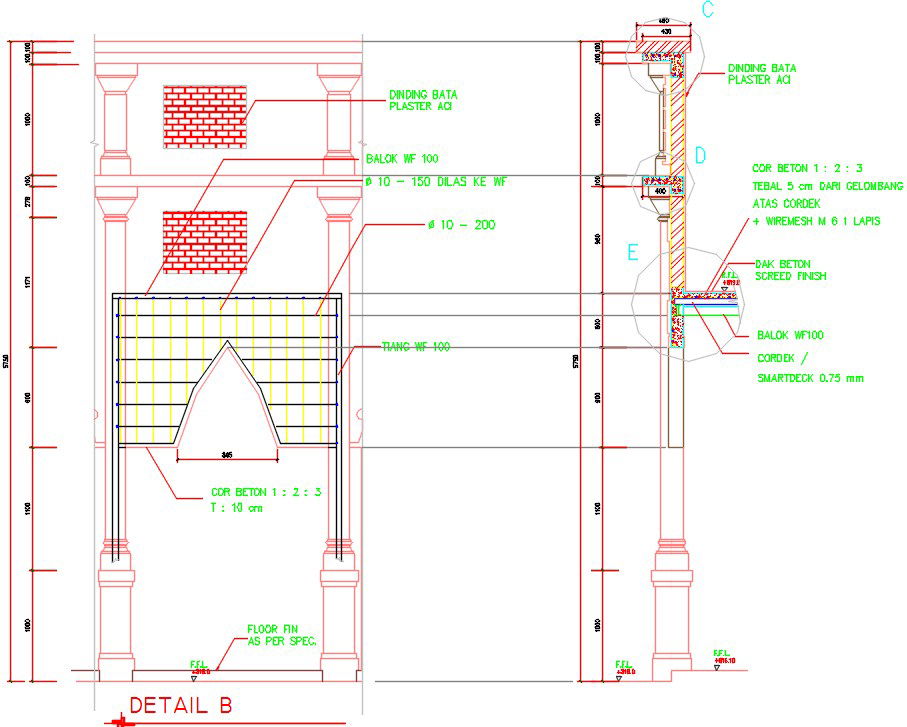Theme park entrance elevation view is given in this CAD file
Description
Theme park entrance elevation view is given in this CAD file. 1:2:3 concrete, brick work, and other details are mentioned. For more details download the AutoCAD drawing file from our Cadbull website.
File Type:
DWG
File Size:
382 KB
Category::
Urban Design
Sub Category::
Architecture Urban Projects
type:
Gold
Uploaded by:
