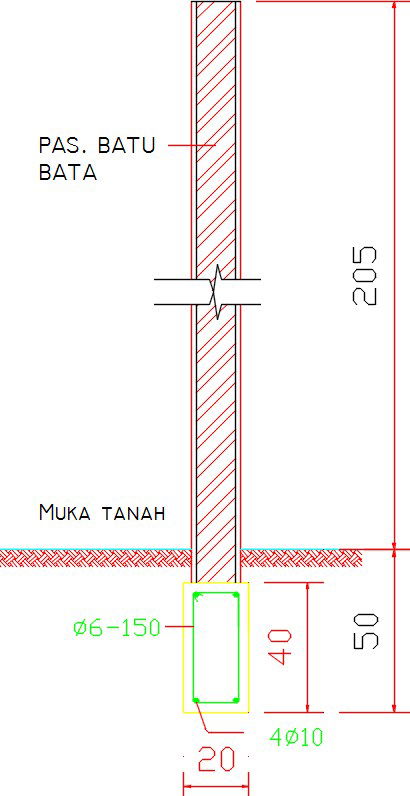20x40cm column vertical section CAD drawing
Description
20x40cm column vertical section CAD drawing is given in this file. At the top, and bottom, 2 bars are provided. For more details download the AutoCAD drawing file from our Cadbull website.
Uploaded by:
