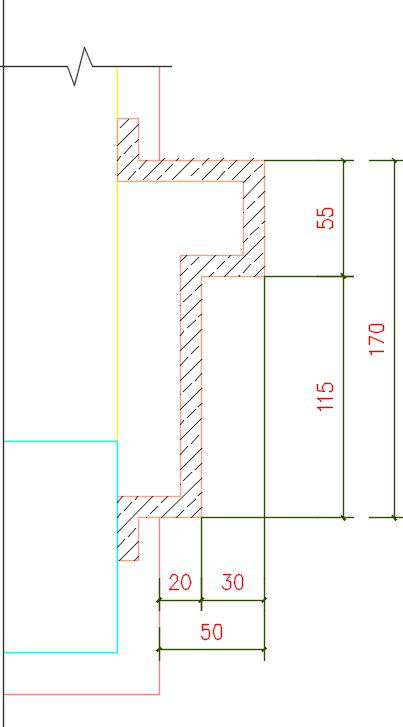Detail profile of the GRC type drawing
Description
Detail profile of the GRC type drawing is given in this 2D AutoCAD drawing. The total height of the block is 220cm. For more details download the AutoCAD drawing file from our Cadbull website.
File Type:
DWG
File Size:
1.3 MB
Category::
Construction
Sub Category::
Construction Detail Drawings
type:
Free
Uploaded by:
