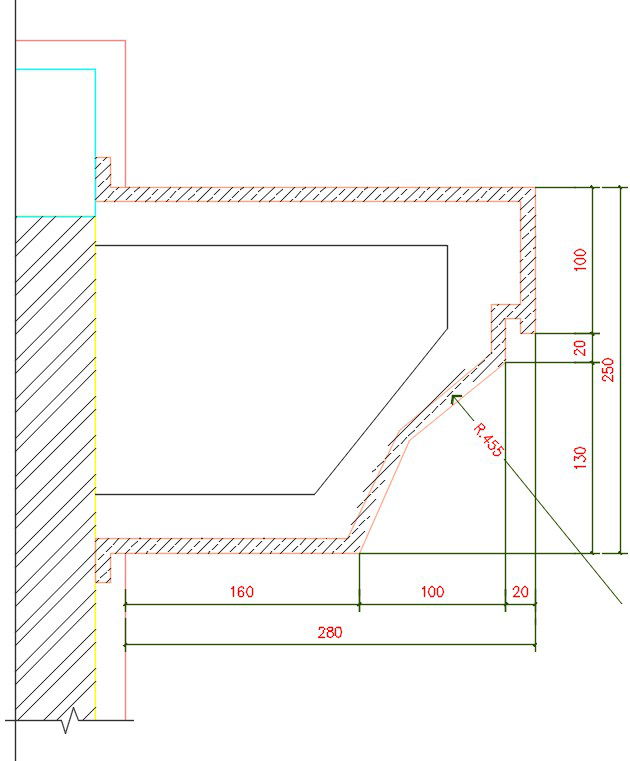280x250cm GRC profile detail drawing is given in this file
Description
280x250cm GRC profile detail drawing is given in this file. Radius 455mm is provided. For more details download the AutoCAD drawing file from our Cadbull website.
File Type:
DWG
File Size:
1.3 MB
Category::
Construction
Sub Category::
Construction Detail Drawings
type:
Gold
Uploaded by:

