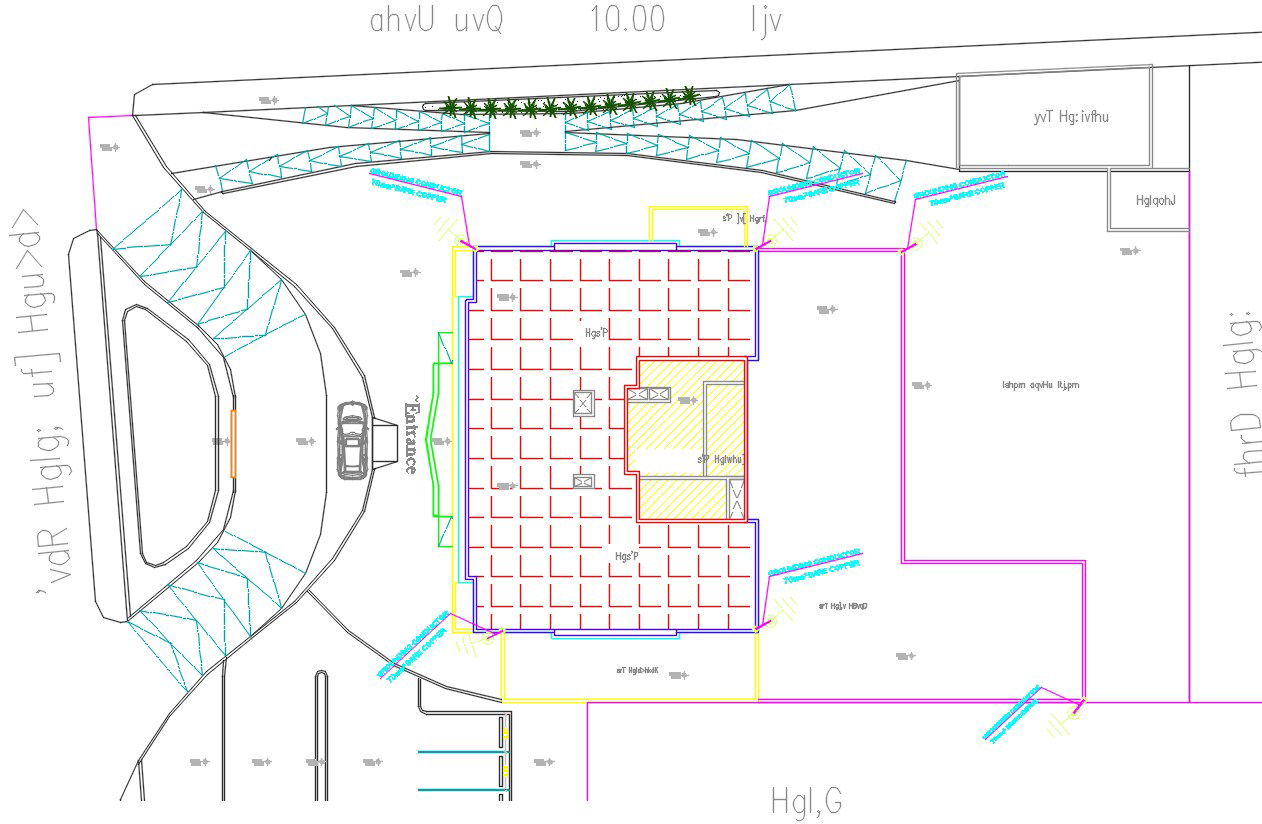72x35m restaurant site layout CAD drawing
Description
72x35m restaurant site layout CAD drawing is specified in this file. Car parking, play area, swimming pool, restaurant, and public toilets are available. For more details download the AutoCAD drawing file from our Cadbull website.
Uploaded by:

