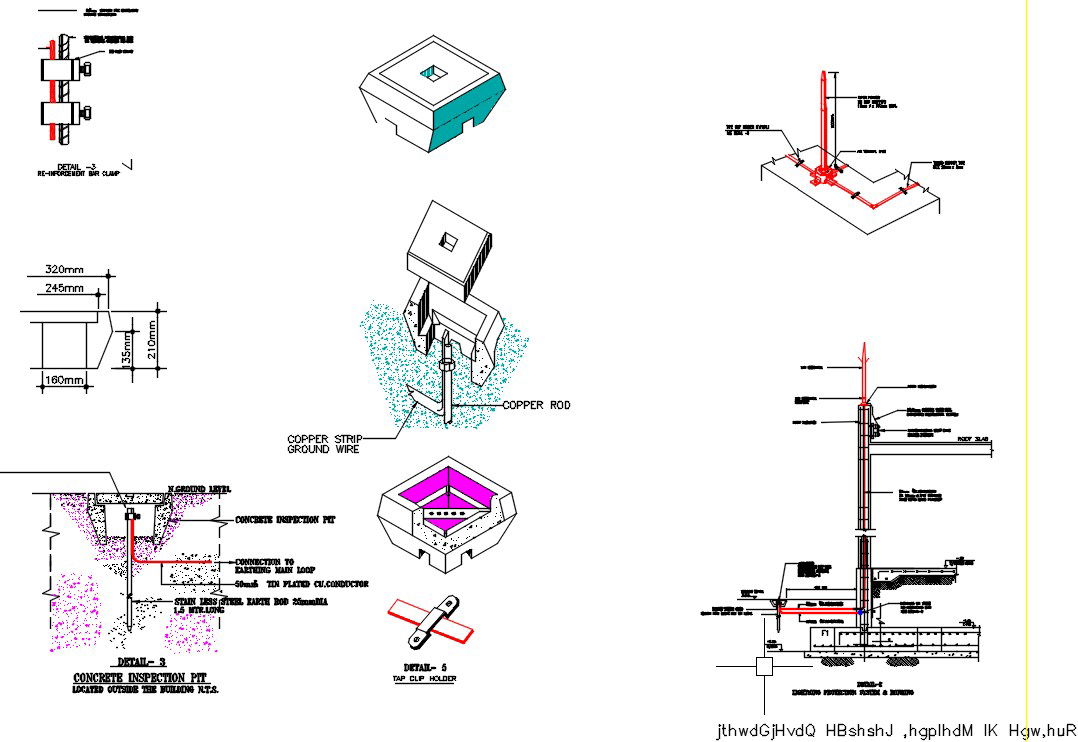72x35m restaurant building electrical drawing
Description
72x35m restaurant building electrical drawing is given in this model. Lighting protection system & bonding, tap clip holder, concrete inspection pit, reinforced bar clamp, and other details are mentioned. For more details download the AutoCAD drawing file from our Cadbull website.
Uploaded by:
