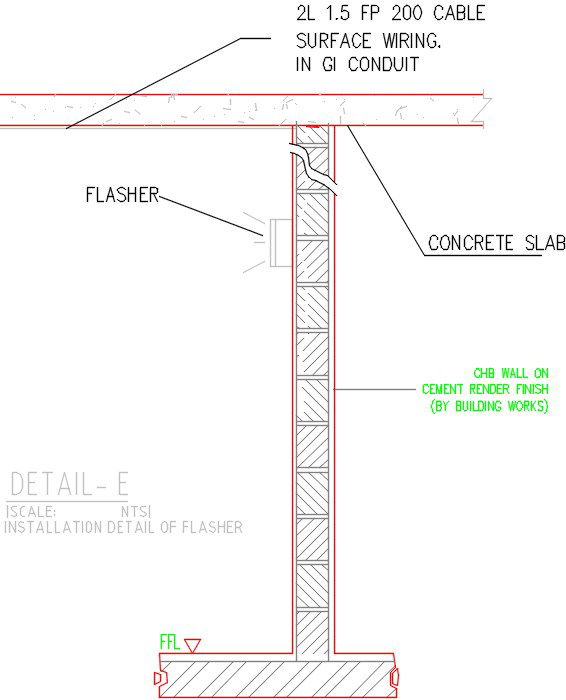A detail of the installation flasher drawing
Description
A detail of the installation flasher drawing is given in this file. CHB wall on cement render, flasher, concrete slab, and cable surfacing wirings are provided. For more details download the AutoCAD drawing file from our Cadbull website.
Uploaded by:
