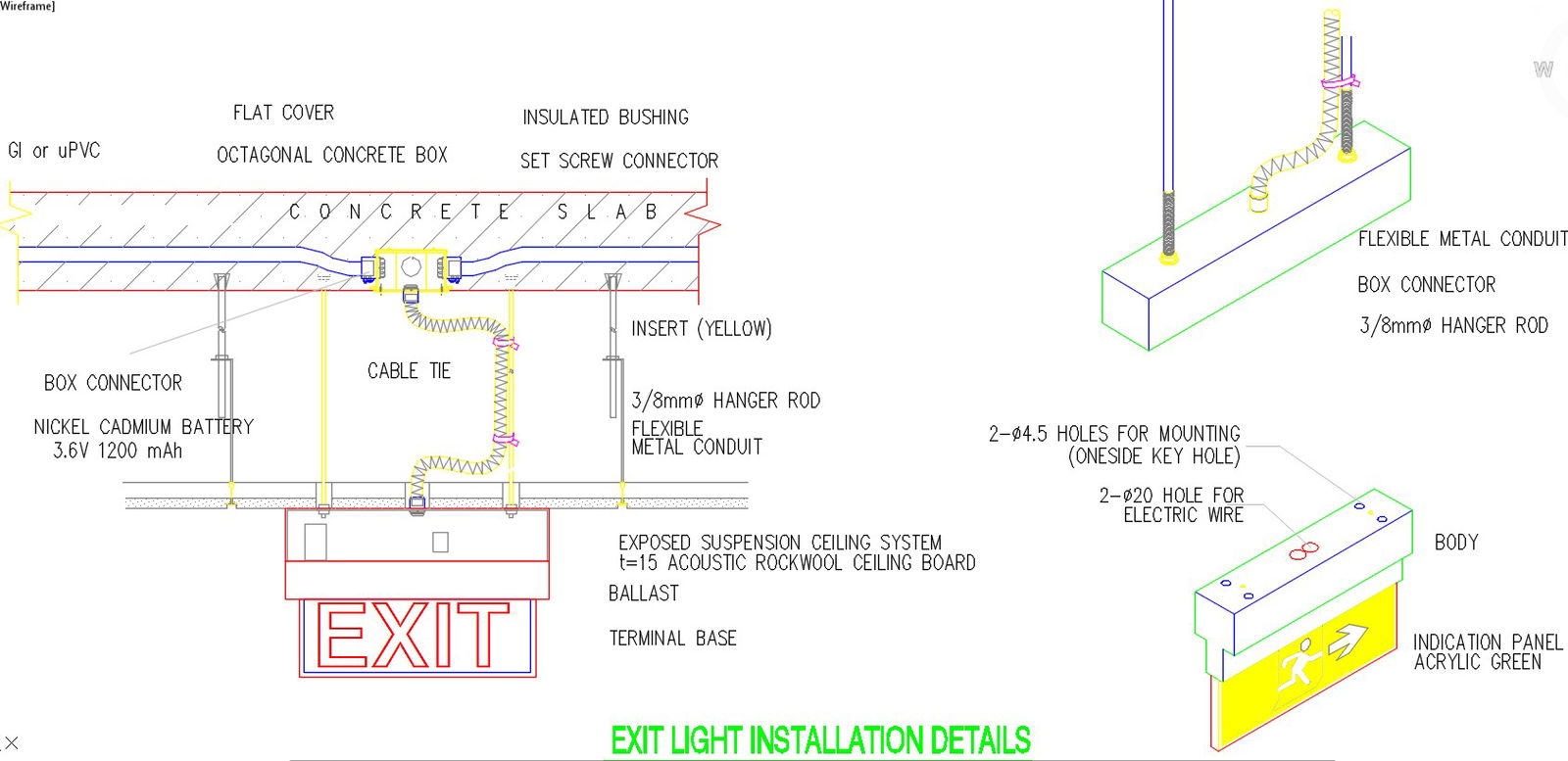Exit light installation detail drawing is given in this CAD model
Description
Exit light installation detail drawing is given in this CAD model. Box connector, nickel cadmum battery, cable tie, flat cover, octagonal concrete box, insulated bushing, set screw connector, insert, exposed suspension ceiling system, and terminal base are mentioned. For more details download the AutoCAD drawing file from our Cadbull website.
Uploaded by:

