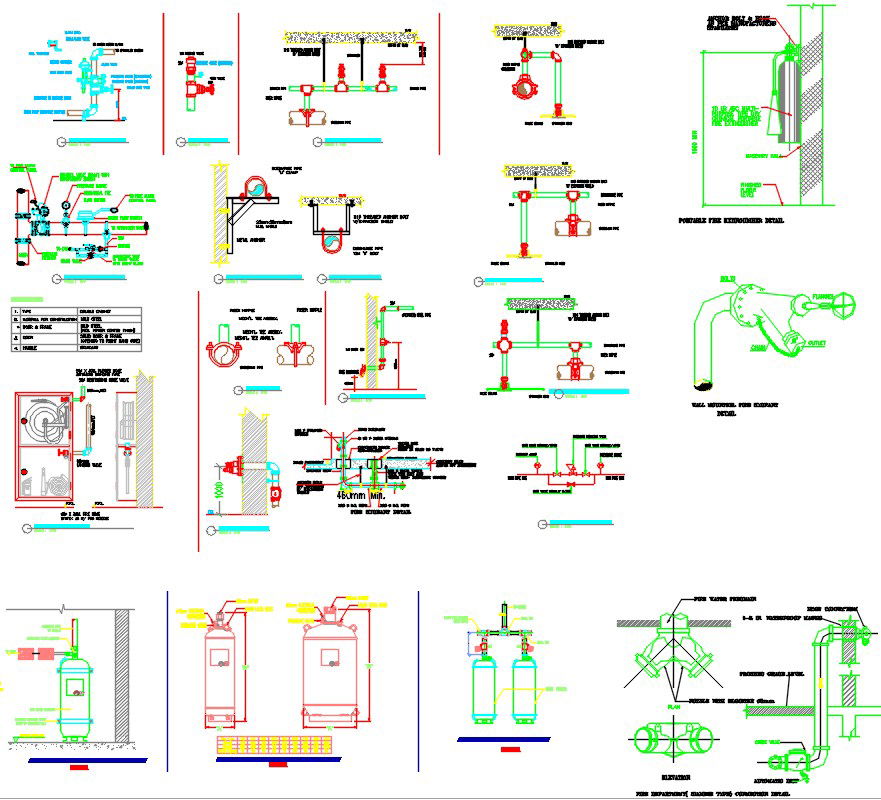Detail of eh fire fighting system plan 2D drawing
Description
Detail of eh fire fighting system plan 2D drawing is given in this file. Alarm check valve, air release valve, sprinkler head, zone control valve, pipe support wall, pipe hanger thr’u slab, inspector test, fire hose cabinet, 4way breeching inlet, cylinder manifold arrangements, and other details are mentioned. For more details download the AutoCAD drawing file from our Cadbull website.
Uploaded by:
