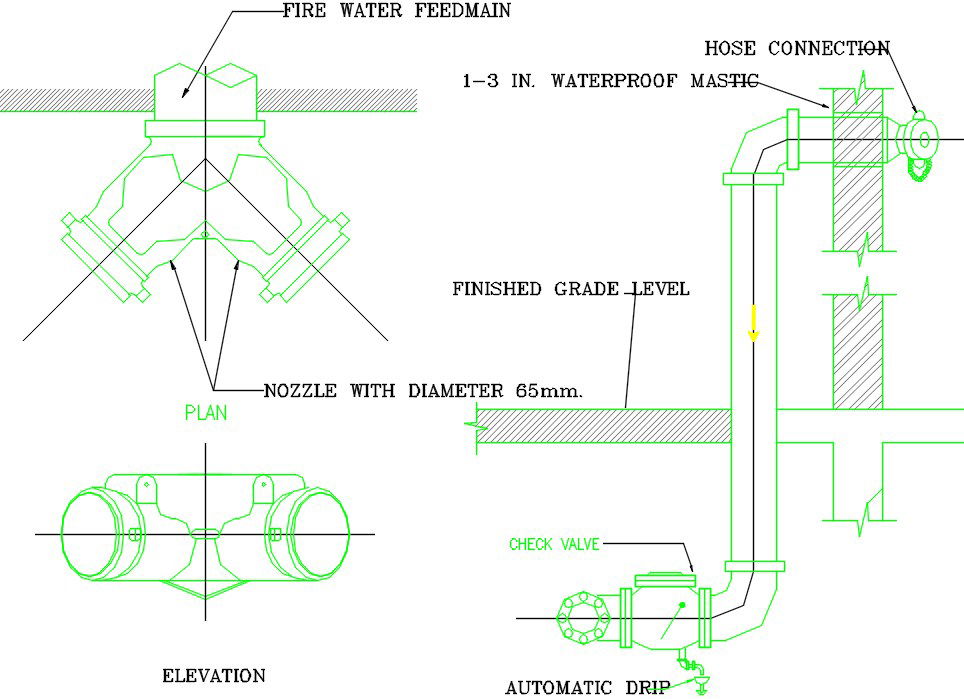72x35m restaurant building fire department connection detail drawing
Description
72x35m restaurant building fire department connection detail drawing is given in this file. An elevation view of the pump is given. Automatic drip detail drawing is given. Check valve, finished grade level, nozzle with diameter 65mm, fire water feedmain, hose connection, and other details are mentioned. For more details download the AutoCAD drawing file from our Cadbull website.
File Type:
DWG
File Size:
4.6 MB
Category::
Construction
Sub Category::
Construction Detail Drawings
type:
Gold
Uploaded by:
