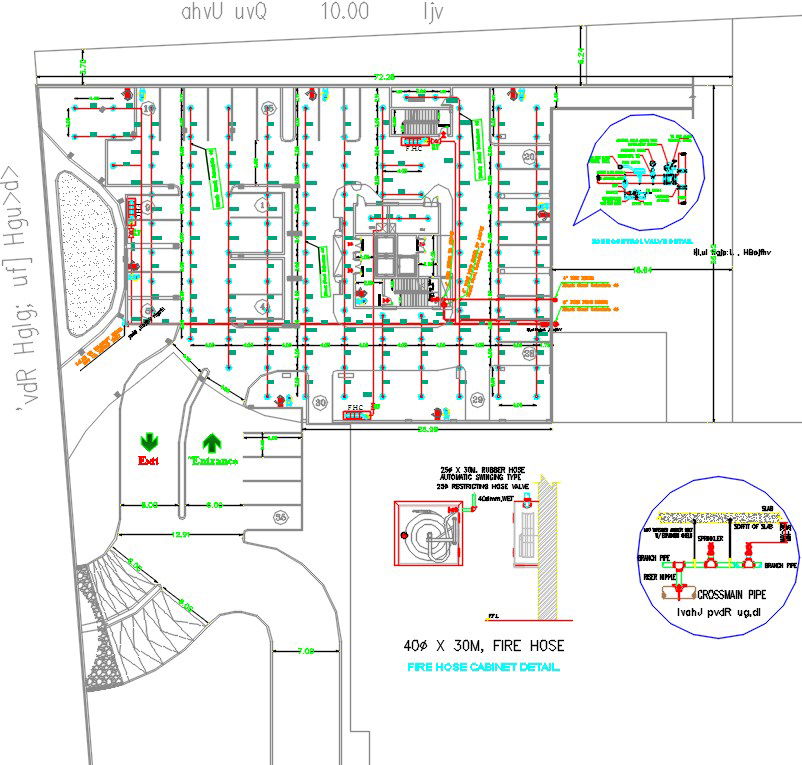72x35m restaurant building fire hose cabinet detail drawing
Description
72x35m restaurant building fire hose cabinet detail drawing is given in this file. For more details download the AutoCAD drawing file from our Cadbull website.
File Type:
DWG
File Size:
4.6 MB
Category::
Construction
Sub Category::
Construction Detail Drawings
type:
Gold
Uploaded by:

