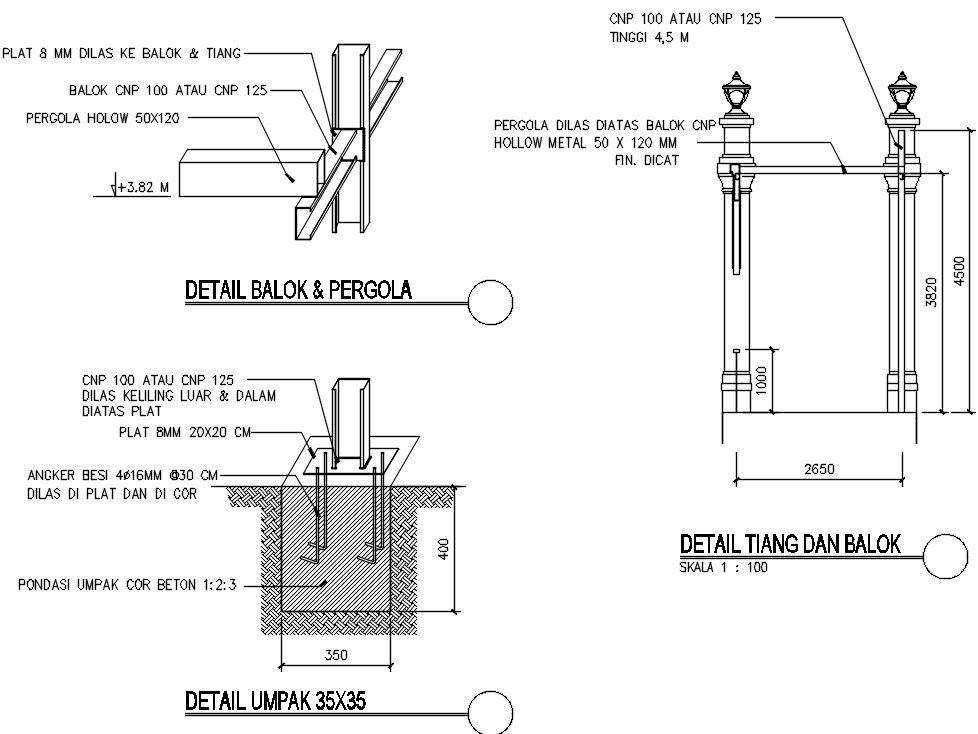Theme park detail drawing of the pergola
Description
Theme park detail drawing of the pergola is given in this file. 8mm plated lashed is provided to the beam, and pole. 50x120mm pergola hollow is provided. For more details download the AutoCAD drawing file from our Cadbull website.
File Type:
DWG
File Size:
487 KB
Category::
Construction
Sub Category::
Construction Detail Drawings
type:
Free
Uploaded by:

