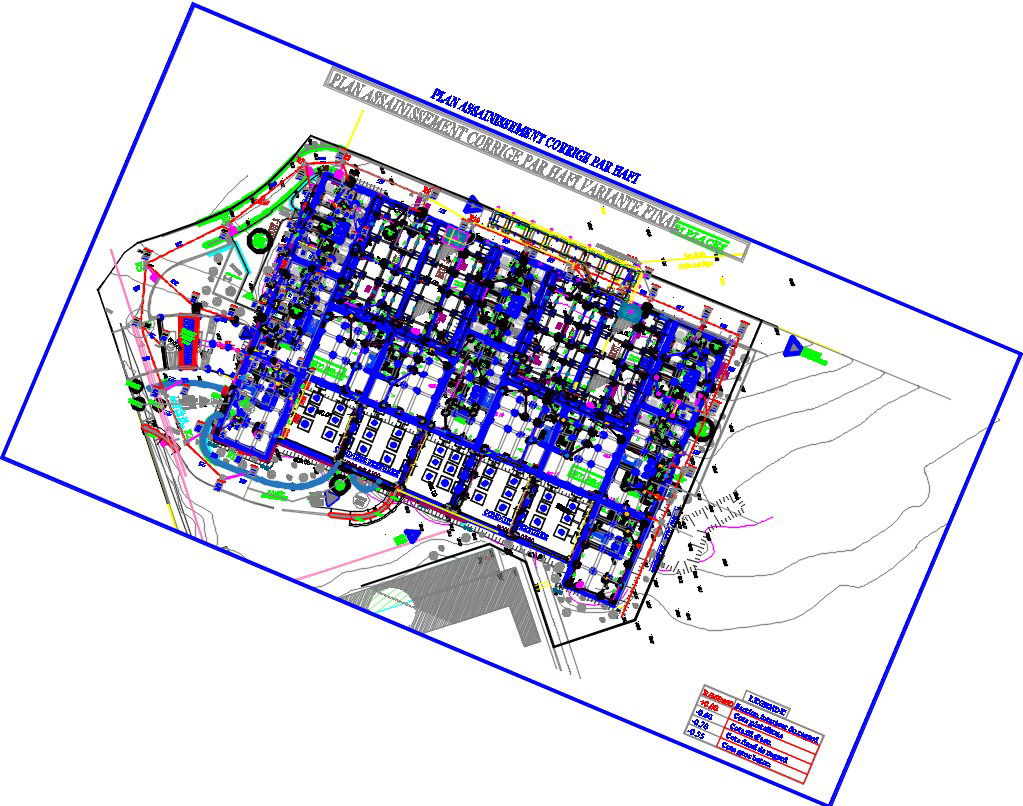26x14m apartment car parking layout CAD drawing
Description
26x14m apartment car parking layout CAD drawing is given in this file. The distance between each column is mentioned. For more details download the AutoCAD drawing file from our Cadbull website.
Uploaded by:

