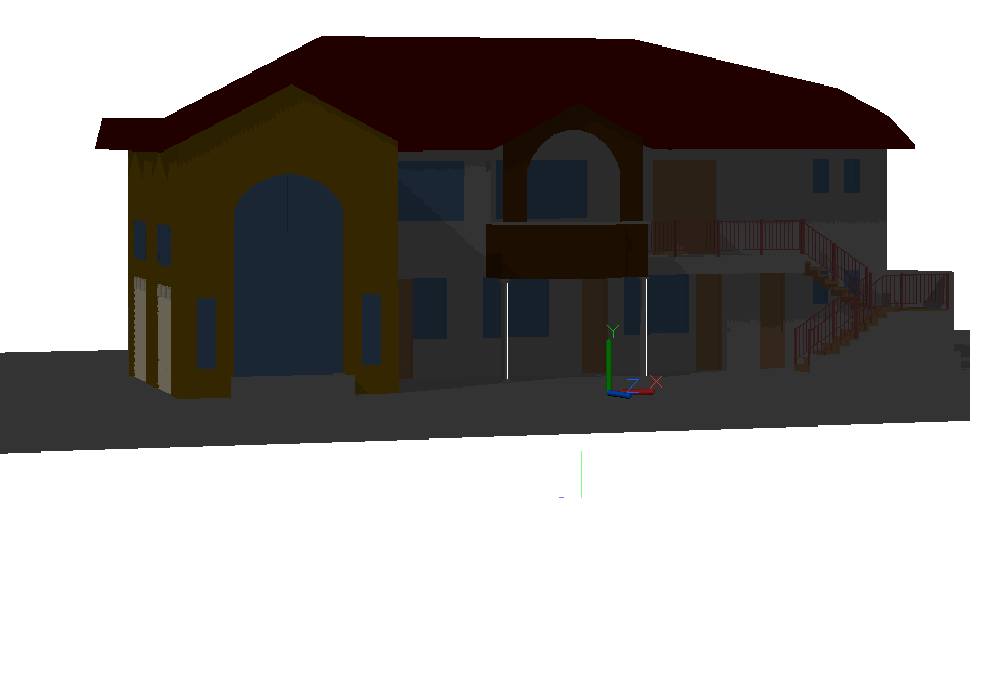Country House
Description
Country house for a family, leaning on one of the perimeter walls of the land. It consists of ground floor and upstairs. On the ground floor consists of a work area with mezzanine, living room, dining room, kitchen and bathroom. Upstairs consists of three bedrooms and bathroom
File Type:
DWG
File Size:
1.9 MB
Category::
3d Model
Sub Category::
3d Drawing CAD Blocks & CAD Model
type:
Gold
Uploaded by:

