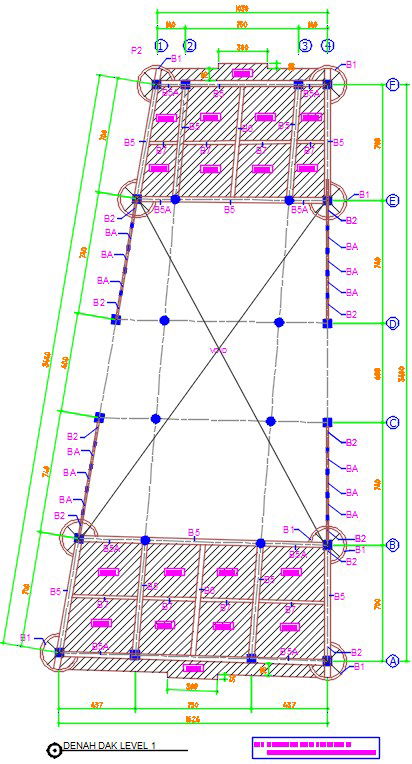Piping Layout Drawing.
Description
A piping designer does piping layout. This is the process of defining the piece of equipment, the maintenance spaces and the related electrical needs. Then routes the piping to accomplish the process function of the piece of equipment then add the space requirements for operation and you have a piping layout. For more details download the CAD file from our cadbull site. This can be used by architects and engineers. Download this 2d AutoCAD drawing file.
Uploaded by:
apurva
munet
