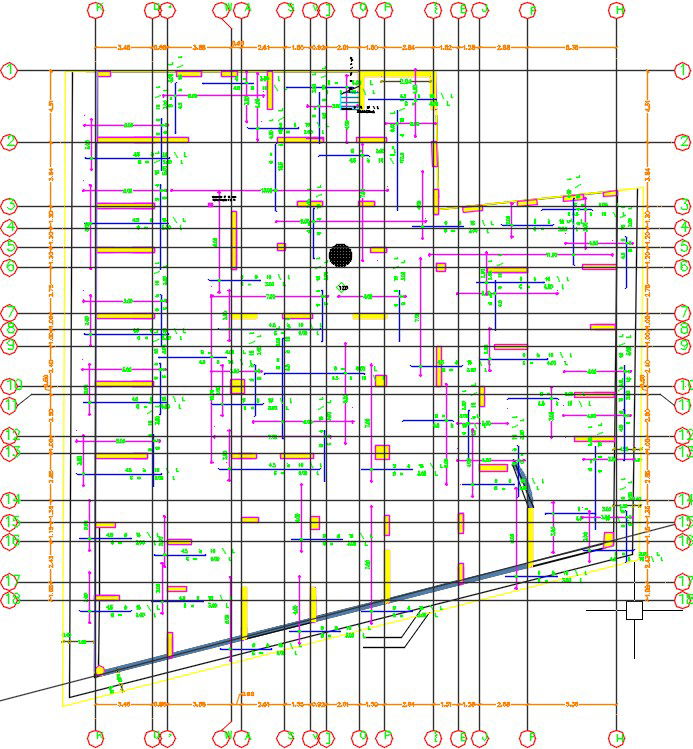31x36m apartment center marking layout drawing
Description
31x36m apartment center marking layout drawing is given in this AutoCAD file. Each point is given with measurement. For more details download the AutoCAD drawing file from our cadbull website. Thank you for downloading the files from our website.
Uploaded by:

