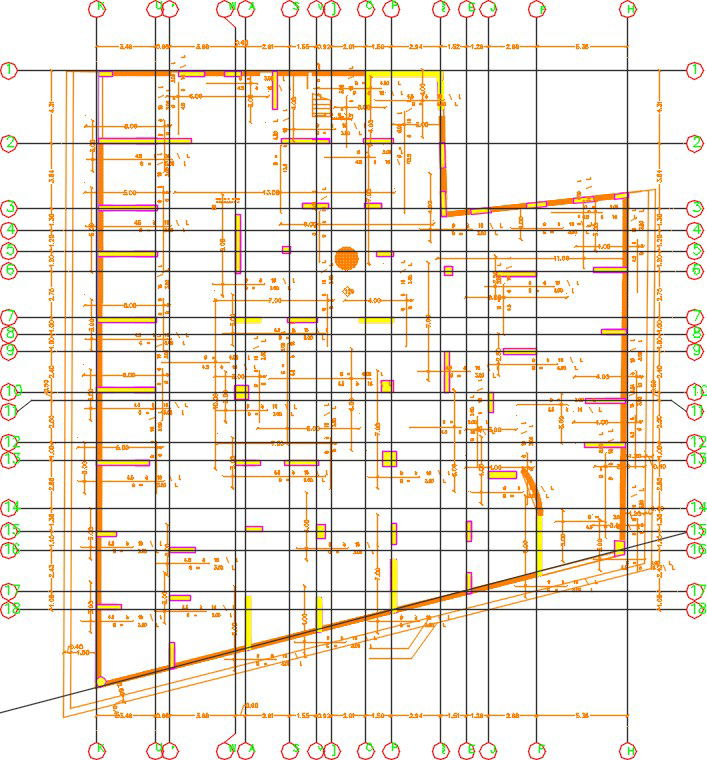Apartment building foundation marking
Description
Apartment building foundation marking is given in this file. For more details download the AutoCAD drawing file from our cadbull website. Thank you for downloading the files from our website.
Uploaded by:
